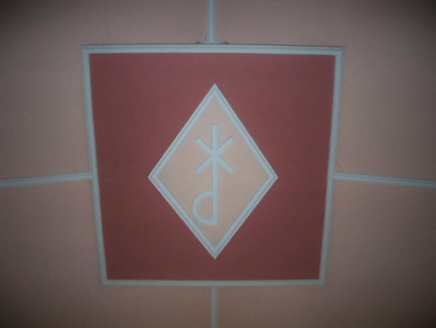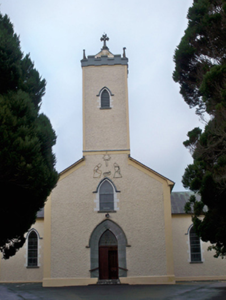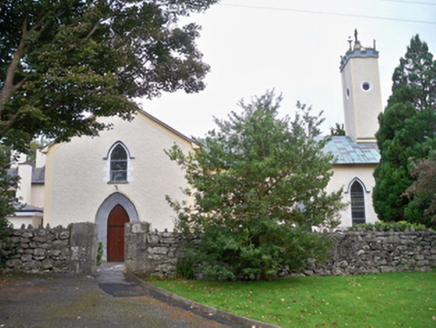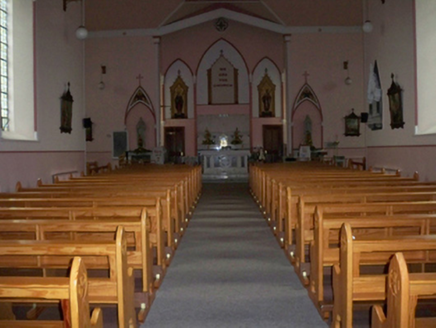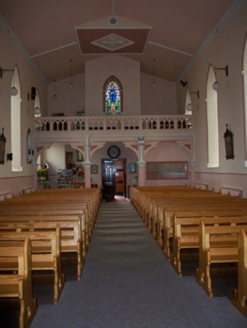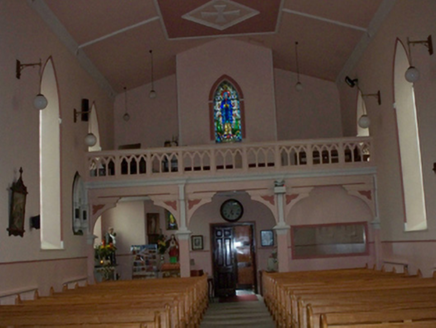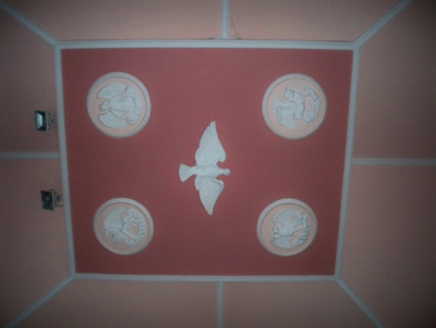Survey Data
Reg No
30336002
Rating
Regional
Categories of Special Interest
Architectural, Artistic, Social
Original Use
Church/chapel
In Use As
Church/chapel
Date
1830 - 1850
Coordinates
150909, 220374
Date Recorded
30/09/2009
Date Updated
--/--/--
Description
Free-standing gable-fronted T-plan Roman Catholic church, built c.1840, having five-bay nave and single-bay transepts, shallow chancel, and with square-plan tower over gable-front. Three-bay two-storey parochial house attached to east gable. Pitched copper roof having cut-stone cross finials and cast-iron rainwater goods. Rendered crenellations with cut-stone finials and cross to tower, pebbledashed walls to tower. Painted pebbledashed walls with render plinth course. Pointed arch window openings having painted stone hood-mouldings, painted block-and-start surrounds and stone sills with stained-glass windows. Tower has pointed arch opening to front with timber louvres and with hood-moulding, and oculi to other faces. Pointed arch door openings to gable-front and to transept gables, having carved stone hood-mouldings with cut and carved limestone door surrounds and timber battened double-leaf doors, that to gable-front having stained-glass multi-pane overlight. Interior having marble altar furniture, timber gallery with ogee-headed arcade detail to handrail, gallery supported on square-plan columns and pilasters, with moulded cornice. Square-headed door opening with double-leaf timber panelled doors set within front porch. Painted smooth rendered walls and plastered ceiling with decorative mouldings and stained-glass windows. Church set on corner site within its own site having several grave markers and bounded by recent rubble stone walls to front. Parochial house is three-bay, two-storey, with pitched slate roof and rendered central chimneystacks, roughcast walls and replacement uPVC porch and windows.
Appraisal
This modest but attractive building represents a good example of mid-nineteenth-century Catholic church architecture. Features of artistic interest include the window and door details, especially the limestone door surrounds, and the stained-glass windows. The use of limestone dressings also produces an attractive textured effect. The church forms an integral part of the streetscape of Craughwell.
