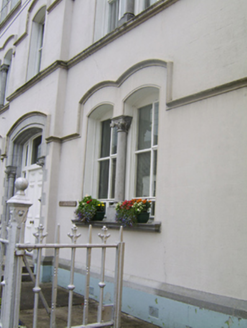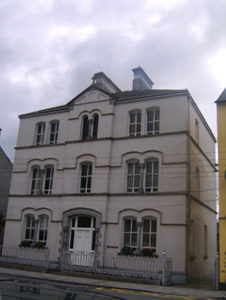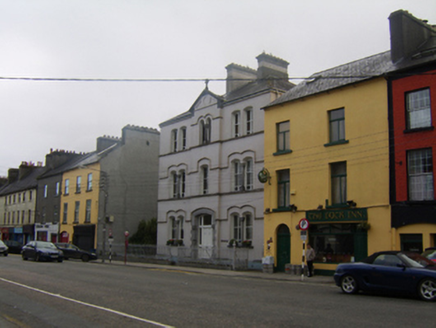Survey Data
Reg No
30333061
Rating
Regional
Categories of Special Interest
Architectural, Artistic, Social
Original Use
Convent/nunnery
In Use As
Presbytery/parochial/curate's house
Date
1880 - 1900
Coordinates
185215, 230928
Date Recorded
04/09/2009
Date Updated
--/--/--
Description
Detached three-bay three-storey former convent, built c.1890, having full-height pedimented breakfront to entrance bay. Now in use as presbytery. Hipped slate roof having carved limestone cross finial to pediment, some ridge crestings, cast-iron rainwater goods and rendered chimneystacks. Painted smooth rendered walls with cut limestone plinth course. Double segmental-headed window openings to end bays of front elevation and narrower one to top floor of entrance bay, having carved limestone colonettes, continuous render hood-mouldings continuing as strong courses to lower floors, and with moulded render sill courses to upper floors. Cut limestone sills to ground floor windows. Replacement timber windows to front and some timber sliding sash windows elsewhere. Segmental-headed carved limestone door surround, with colonettes having foliate capitals, and cut-stone voussoirs, timber panelled door with sidelights and overlights, and fronted by limestone steps. Decorative cast-iron railings on cut limestone plinth, and similar pedestrian gate with square-profile cast-iron piers. Similar double-leaf vehicular gate to north side.
Appraisal
This building's scale and prominent setting, on Dunlo Street, mark it out in the streetscape. Its regular form is enhanced by the decorative detailing of the elaborate and well crafted door surround and windows. The hood-mouldings and cross finials reflect its ecclesiastical function.





