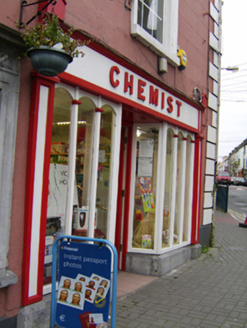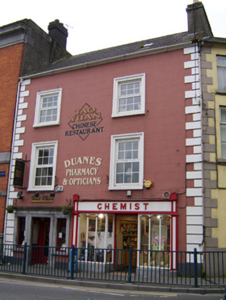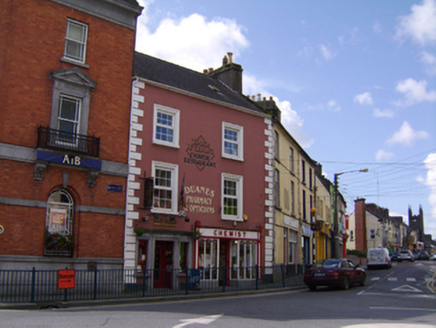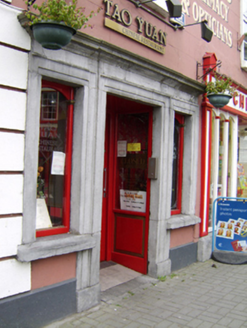Survey Data
Reg No
30333047
Rating
Regional
Categories of Special Interest
Architectural, Artistic
Original Use
House
In Use As
Shop/retail outlet
Date
1800 - 1880
Coordinates
185271, 231102
Date Recorded
03/09/2009
Date Updated
--/--/--
Description
Terraced two-bay three-storey house, built c.1820, having shopfront of c.1860 inserted to ground floor. Now in use as shop and restaurant. Pitched slate roof with rendered chimneystacks. Lined-and-ruled rendered walls with render quoins and plinth. Square-headed window openings with moulded render surrounds and replacement uPVC windows. Square-headed doorway to east end of ground floor with flanking sidelights, within carved limestone surround having moulded cornice, slightly recessed surrounds to openings, doorway having plinths, panelled stall risers to sides of porch, and glazed timber door, and windows having cut-stone sills and segmental-headed frames with capital details to sides. Timber shopfront comprising panelled pilasters with cut limestone plinths, supporting fascia with raised lettering, and flanking square-headed tripartite display windows with segmental-headed lights separated by mullions with moulded capitals, and central recessed door opening.
Appraisal
This prominently sited building has two contrasting ground floor entrances, one demonstrating high-quality stonecutting skills, the other skilled joinery. The broad frontage and regular window openings enhance the building, closing the vista from Main Street.







