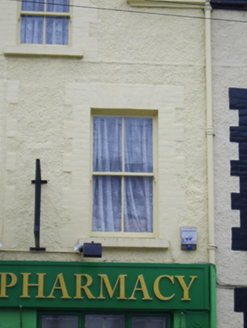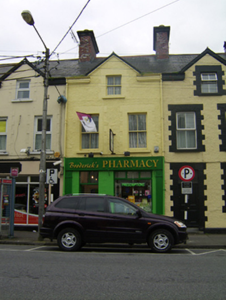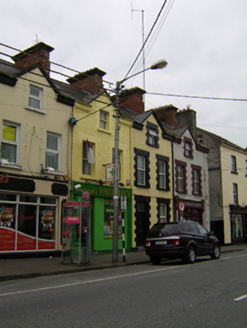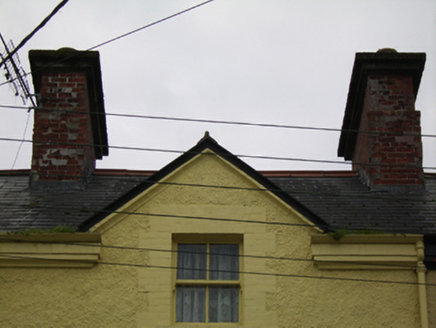Survey Data
Reg No
30333046
Rating
Regional
Categories of Special Interest
Architectural
Original Use
House
In Use As
House
Date
1880 - 1900
Coordinates
185187, 231119
Date Recorded
04/09/2009
Date Updated
--/--/--
Description
Terraced two-bay two-storey house with dormer attic, built c.1890, with gablet to front elevation and shopfront inserted. Now also in use as shop. Pitched slated roof having moulded brick eaves course, red brick chimneystacks and cast-iron rainwater goods. Roughcast rendered walls with cut limestone plinth. Square-headed window openings with painted brick block-and-start surrounds, two-over-two pane timber sliding sash windows and painted sills. Square-headed door opening with painted brick block-and-start surround, cut limestone step, and replacement timber panelled door with divided overlight. Shopfront has timber display window.
Appraisal
The simple design and proportions of this house are enlivened by the restrained but effective use of brick surrounds to openings. This building retains its timber sash windows. The gablet and large chimneystacks are typical of the period, inspired by the Arts and Crafts movement. It forms an interesting part of the streetscape, as part of a short terrace.







