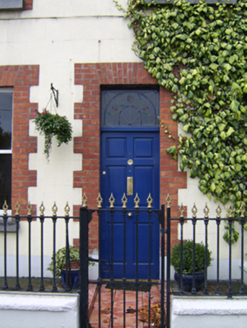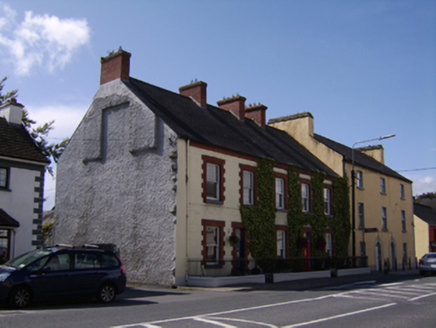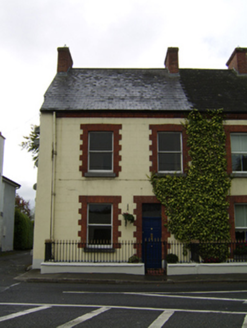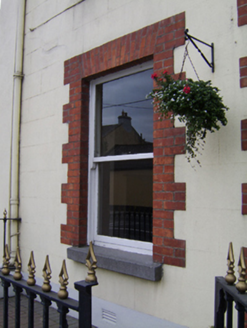Survey Data
Reg No
30333032
Rating
Regional
Categories of Special Interest
Architectural
Original Use
House
In Use As
House
Date
1840 - 1880
Coordinates
185638, 231078
Date Recorded
04/09/2009
Date Updated
--/--/--
Description
End of terrace two-bay two-storey house, built c.1860. Built as one of pair with house to west. Pitched slate roof with red brick eaves course and red brick chimneystacks. Smooth rendered walls to front elevation, roughcast rendered gable wall, lined-and-ruled rendered to rear. Square-headed window openings with red brick block-and-start surrounds and cut-stone sills, having one-over-one pane timber sliding sash windows. Square-headed door opening with red brick block-and-start surround, timber panelled door and leaded overlight. Cast-iron pedestrian gate, with similar railings on rendered plinth. Gable has through-stones that would have facilitated continuation of terrace.
Appraisal
This house displays brick opening surrounds and cast-iron railings that are typical of the era. Although simple in design, this building is enhanced by its brick dressings and timber sliding sash windows. It was built as one of a pair with the house to the west and it may have been intended to continue the terrace.







