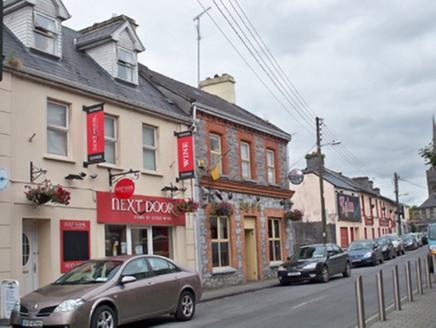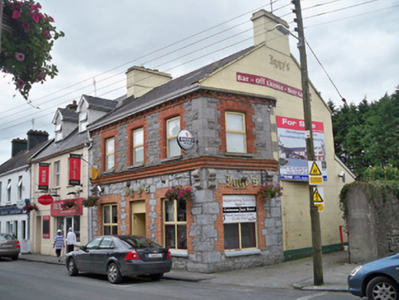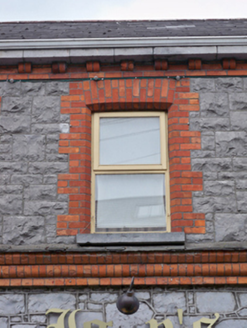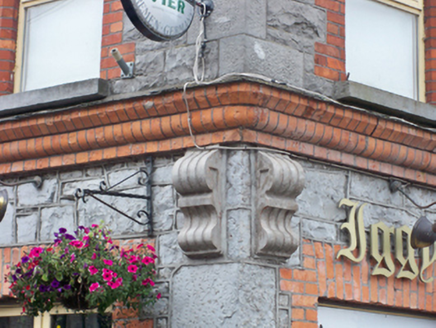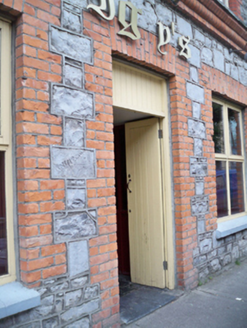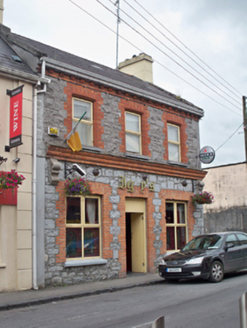Survey Data
Reg No
30332024
Rating
Regional
Categories of Special Interest
Architectural, Artistic, Social
Original Use
House
In Use As
Public house
Date
1840 - 1880
Coordinates
150256, 227806
Date Recorded
13/08/2009
Date Updated
--/--/--
Description
Corner-sited three-bay two-storey house, built c.1860, having single-storey extension to rear. Now in use as public house. Pitched slate roof with slate ridge tiles, rendered chimneystacks and cut limestone eaves course with moulded red brick corbels. Rooflight to rear slope. Lean-to slate roof to extension. Rock-faced snecked limestone walls to first floor with tooled squared quoins, moulded red brick string course, stone and brick façade only occupying half of gable. Snecked squared rubble to ground floor, with cement or stone scroll brackets to former shopfronts. Lined-and-ruled rendered walls to remainder of gable, smooth rendered walls to rear elevation. Camber-arch window openings to first floor, some with cut-stone sills and having chamfered red brick block-and-start surrounds with replacement timber windows. Replacement uPVC windows to rear. Square-headed door opening to front elevation having red brick block-and-start surround and timber battened vertically divided door with limestone threshold.
Appraisal
This building terminates a terrace of buildings on Cross Street. It is characterized by its limestone and brick façade, the tooled stone walls contrasting with red brick dressings, giving the building an artistic quality and adding interest to the streetscape. The decorative red brick corbelling below the eaves and the matching red brick cornice and the consoles are notable decorative features.
