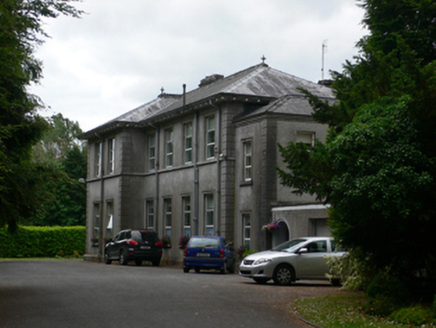Survey Data
Reg No
30331042
Rating
Regional
Categories of Special Interest
Architectural, Social
Original Use
Bishop's palace
In Use As
Bishop's palace
Date
1860 - 1880
Coordinates
143906, 251843
Date Recorded
25/10/2009
Date Updated
--/--/--
Description
Detached two-storey archbishop's house, built c.1870, in Italianate style, having five-bay front elevation to L-plan front block, with single-storey canted bay window to south end, four-bay block to rear at north end and five-bay block to rear at south end, latter having projection to accommodate stairs. Low-pitch hipped slate roofs with rendered chimneystacks and wide eaves with timber brackets and integrated moulded gutter, and decorative ridge with cross finials. Limestone cornice and blocking course to bay window. Cement-rendered walls with parallel quoins, moulded plinth, and limestone string course at first-floor sill level. Square-headed windows with moulded cement surrounds, limestone sills and replacement uPVC windows. Round-headed stairs window to south elevation with margined one-over-one pane timber sliding sash window. Wide square-headed doorcase with moulded limestone surround, six-panel timber door in moulded timber frame with stained-glass sidelights, and moulded limestone step.
Appraisal
This house is a large Victorian villa, modest for its use as an archbishop's palace. It is unusual also in the approach to the entrance front, which is along a less formal side elevation, probably used as servants' quarters. It is enhanced by its render and limestone details and by its wide doorway.

