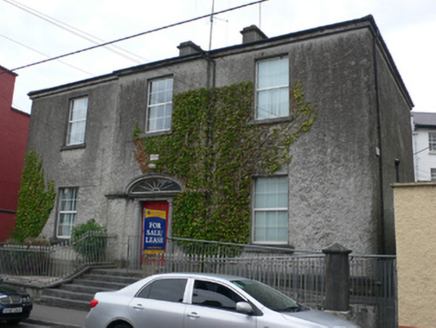Survey Data
Reg No
30331036
Rating
Regional
Categories of Special Interest
Architectural
Original Use
House
In Use As
Office
Date
1810 - 1830
Coordinates
143716, 251837
Date Recorded
25/10/2009
Date Updated
--/--/--
Description
Detached three-bay two-storey house, built c.1820, over basement, and having shallow entrance breakfront. Hipped slated roof with two chimneystacks grouped near centre of ridge, and gutter set against simple stone fascia. Roughcast rendered walls. Square-headed replacement uPVC windows with limestone sills. Square-headed door opening with original fielded panel door, set into Doric doorcase with tooled columns supporting lintel that extends as moulded string-course for width of breakfront, and with segmental cobweb fanlight. The entrance is approached up flight of six splayed steps and house fronted by low wall with limestone coping and wrought-iron railings.
Appraisal
This is a medium-sized suburban house with a good doorcase and pleasant proportions. It is typical of the early nineteenth century and adds to the variety of the townscape.

