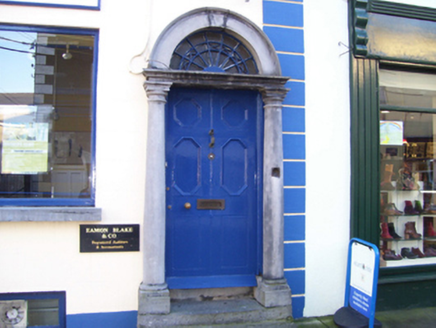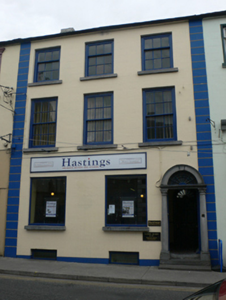Survey Data
Reg No
30331032
Rating
Regional
Categories of Special Interest
Architectural
Original Use
House
In Use As
House
Date
1810 - 1830
Coordinates
143598, 251889
Date Recorded
25/10/2009
Date Updated
--/--/--
Description
Terraced three-bay three-storey house, built c.1820, with raised basement. Pitched slate roof with single chimneystack. Rendered and painted walls with parallel raised quoins. Square-headed window openings, ground floor windows altered, but upper floors original, latter with six-over-six pane timber sliding sash windows to first floor and three-over-six pane to top floor. Many original panes of glass survive and all windows have limestone sills. Round-headed carved limestone Doric doorcase comprising engaged columns with entasis, cornice and archivolt, with spoked fanlight and carved timber door with four octagonal panels in upper part, original knocker and flat panels to lower part, with limestone steps.
Appraisal
This house has survived very well, retaining its original doorcase, door and windows. The original crown glass, now becoming quite rare, survives in this house and adds liveliness to the façade.



