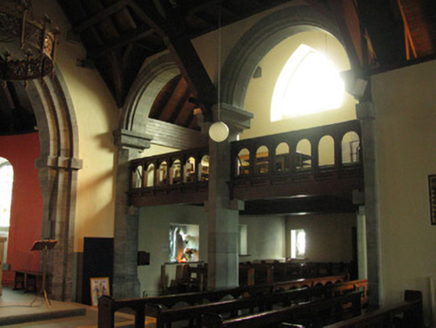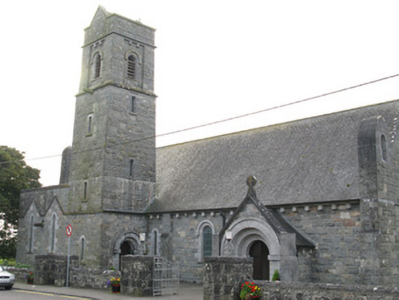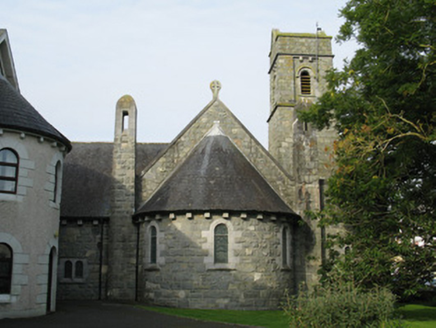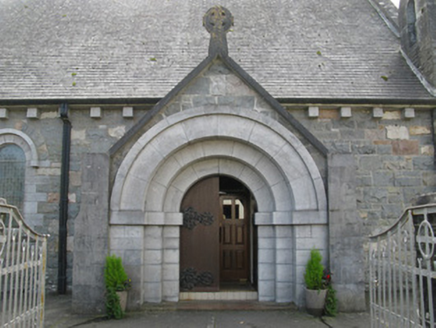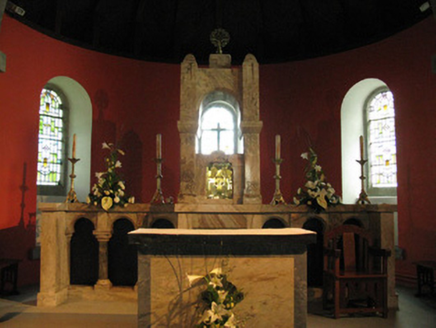Survey Data
Reg No
30327010
Rating
Regional
Categories of Special Interest
Architectural, Artistic, Social
Original Use
Church/chapel
In Use As
Church/chapel
Date
1900 - 1905
Coordinates
112913, 222277
Date Recorded
25/09/2008
Date Updated
--/--/--
Description
Freestanding Roman Catholic Church, dated 1904, having five-bay nave, chancel with apse, single-bay transepts, four-stage tower and gable-fronted porch to north elevation. Side-chapels project slightly as box-bays to south elevation of nave and lean-to sacristy against south transept. Sacristy added 1985 to south of former sacristy. Pitched slate roofs to nave, south transept, sacristy and porch, conical slate roof to chancel and lean-to roofs to side chapels. Limestone copings to gables having stone cross finials and cast-iron and replacement uPVC rainwater goods. Rusticated limestone parapet to north transept having tooled limestone coping concealing gutters. Coursed rusticated granite walls having limestone eaves course and brackets, tooled limestone string courses to west gable of nave and north elevation of north transept. Stepped buttresses to corners of nave with pointed tops having round-headed openings. Stepped ashlar limestone buttresses to porch and north elevation of nave. Round-headed window openings to nave, paired round-headed openings to west gable set into roun-headed recess, chancel and north transept with relieving arches having granite voussoirs, ashlar limestone surrounds, sills, voussoirs and hood-mouldings, and lead-lined stained-glass windows. Oculus window opening to west gable having limestone surround and relieving arch with granite voussoirs, and lead-lined stained-glass window. Square-headed window openings to north transept, bipartite to side chapels, tripartite to sacristy having tooled chamfered limestone sills, block-and-start surrounds and lintels with lead-lined stained-glass windows. Pointed window opening to south transept gable having chamfered limestone sill, surround and lead-lined stained-glass window. Round-headed door opening to porch with ashlar limestone surround of diminishing arches, having tooled limestone hood-moulding and voussoirs and double-leaf battened timber doors. Round-headed door opening to tower with ashlar limestone surround of diminishing arches, having tooled limestone hood-moulding and voussoirs and double-leaf battened timber doors. Tower has pitched slate roof with rusticated granite block parapet having ashlar limestone coping to parapet and gables, concealed rainwater goods having stone water spouts to second-stage of tower. Square-headed window openings having tooled limestone sills, block-and-start surrounds and lintels with lead-lined stained-glass windows. Round-headed louvered openings in recessed square-headed niches with corbels to third stage, having limestone hood-mouldings, sills, block-and-start surrounds and lintels. Open timber scissors-truss roof to interior. South transept has two arches with octagonal columns and carved timber organ gallery to upper level. Rubble stone enclosing wall and gate piers having rusticated coping and wrought-iron railings and gates.
Appraisal
This eclectic style of this church, with its Romanesque revival elements, is owed to William A. Scott, one of the leading Arts and Crafts designers of his time. The fine tower is a striking feature of the village. Its relatively plain interior is notable for the galleries, simple altar furniture and stained-glass windows.
