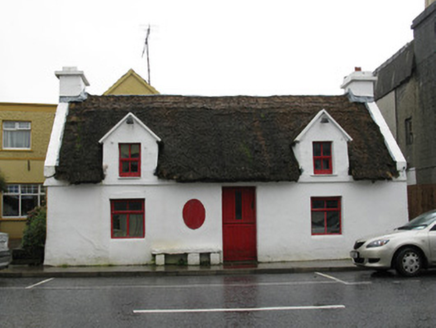Survey Data
Reg No
30326009
Rating
Regional
Categories of Special Interest
Architectural, Social, Technical
Original Use
House
Date
1780 - 1820
Coordinates
112387, 242850
Date Recorded
09/09/2008
Date Updated
--/--/--
Description
Detached single-storey thatched house with dormer attic, built c.1800, having three-bay ground floor. Formerly public house, now vacant. Two-storey pitched extension to rear. Pitched thatched roof to front block, with gabled dormer windows to end bays, low rendered chimneystacks to gables, and rendered eaves course, with corrugated-iron roof to extension. Roughcast limewashed walls, with rendered flagstone bench to front. Square-headed window openings having replacement timber windows to ground floor and replacement two-over-two pane timber sliding sash windows to dormers. Square-headed door opening to front with replacement timber door.
Appraisal
This attractive vernacular structure with its thatched roof is a fine example of a house converted to a public house. The simple rendered stone bench at the front is a feature of interest, emphasising the social purpose of the building, and reinforcing its vernacular character. This type of building is becoming increasingly rare in Ireland, especially in small towns.

