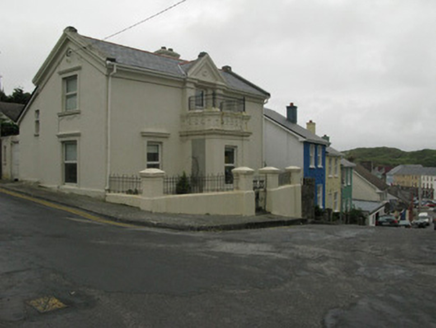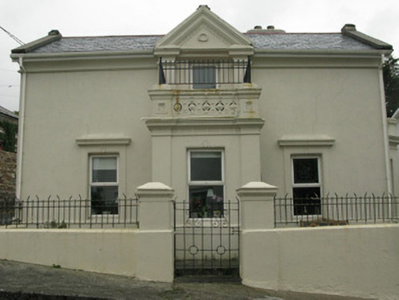Survey Data
Reg No
30325004
Rating
Regional
Categories of Special Interest
Architectural, Artistic
Original Use
House
In Use As
House
Date
1840 - 1860
Coordinates
65739, 250690
Date Recorded
17/07/2008
Date Updated
--/--/--
Description
Corner-sited detached three-bay two-storey house, built c.1850, having flat-roofed porch with balcony, lean-to extension to rear, canted-bay window to south gable, and slightly advanced middle bay to front having pediment to only first-floor window. Pitched slate roof having painted rendered chimneystack with concrete coping to gables and replacement uPVC rainwater goods. Flat roof with crenellations and moulded render cornice to bay window. Painted rendered walls with raised render plinth/sill course, render string course to first floor, render pilasters to porch corners with raised moulded render cornice and parapet over with pilasters and wrought-iron railing. Moulded rendered pediment to middle bay of front with foliate dart moulding to tympanum over raised rendered pilasters. Square-headed openings having render surrounds, rendered architraves to west and north, having replacement uPVC windows throughout. Square-headed opening to entrance, with moulded rendered surround and replacement glazed timber door. Painted rendered enclosing wall with gate piers, wrought-iron railings and decorative gate.
Appraisal
This building makes a fine contribution to the Clifden streetscape. Its decorative balcony balustrade and pediment to the middle bay mark it out as one of the town's most decorative house and its fenestration is unusual, only having one first-floor window. It forms a group with the somewhat similar house on the opposite side of the street.



