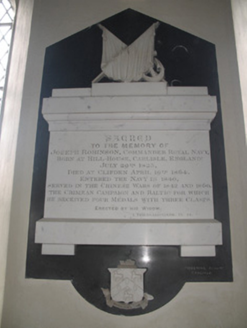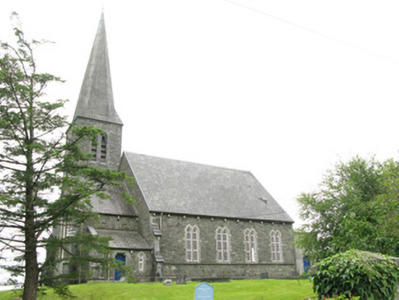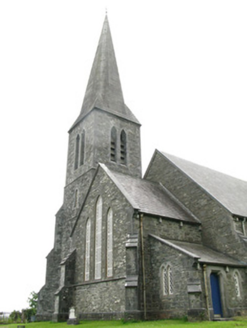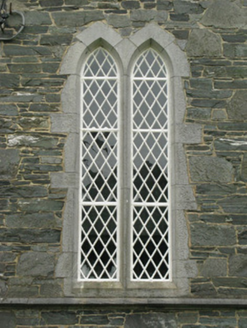Survey Data
Reg No
30325002
Rating
Regional
Categories of Special Interest
Architectural, Artistic, Social
Original Use
Church/chapel
In Use As
Church/chapel
Date
1850 - 1855
Coordinates
65677, 250652
Date Recorded
17/07/2008
Date Updated
--/--/--
Description
Freestanding Church of Ireland church, built 1853, comprising nave and chancel, with attached bell tower to southeast added 1864, vestry to north-east, half-octagonal plan baptistry to west gable having flat-roofed porch to south side. Pitched artificial slate roof to nave, pitched slate to chancel with decorative ridge tiles and carved limestone coping to gable, single-pitch slate roof to vestry with carved limestone slab coping, metallic fabric to roof of baptistry and parapet to flat roof of porch. Cast-iron uPVC and metal rainwater goods. Rubble lime stone walls built to courses with dressed limestone quoins, roughcast render to west elevations with rendered plinth and raised quoins. Tooled limestone plinth, sill bands, corbels and buttresses to nave, chancel and vestry. Pointed arch two-light openings to windows with iron latticework frames throughout, and triple-light pointed arch window to chancel gable, all with pecked and tooled limestone surrounds. Square-headed shoulder-arched entrances to north elevation with pecked and tooled limestone surrounds and timber battened doors. Pointed arch opening to south elevation of tower having chamfered tooled limestone surround and carved labels with replacement double-leaf timber battened door. Three-stage tower having octagonal stone spire with helmed base and decorative finial/weather vane, middle stage of rubble stone construction with dressed quoins, with cut limestone string courses between stages. Two-light pointed arch openings to top stage with cut limestone surrounds and rubble limestone voussoirs. Bottom stage of rubble limestone, with stepped buttresses having cut limestone quoins. Metal clock face with carved pointed hood-moulding to south elevation. Pointed arch openings to windows of east elevation, having iron latticework frames and dressed limestone surrounds. Timber king-post truss roof to interior with stone corbels to feet of trusses. Several ornate wall-mounted marble memorials. Timber pews and pulpit. Rubble stone boundary walls, gate piers with pyramidal capstones and cast-iron gates. [
Appraisal
This fine building stands in a prominent position overlooking the town of Clifden. The stonework displays high levels of workmanship attesting the importance of this structure to the local community and its main benefactor John D'Arcy, whose tomb is located just outside the church. The present church replaces an earlier church of 1810.







