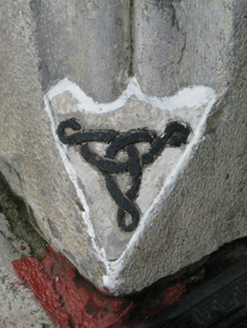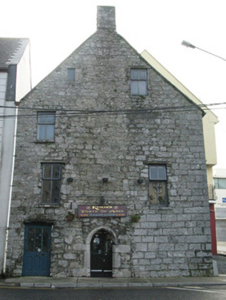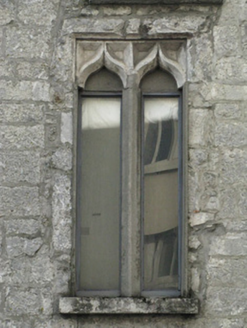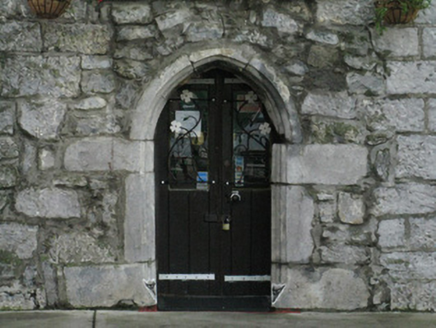Survey Data
Reg No
30319022
Rating
Regional
Categories of Special Interest
Archaeological, Architectural
Original Use
House
In Use As
Restaurant
Date
1575 - 1625
Coordinates
129743, 224940
Date Recorded
03/09/2008
Date Updated
--/--/--
Description
Corner-sited three-storey house, built c.1600, Flood Street (front) elevation having two bays and Spanish Parade elevation having three-bay second floor and two-bay ground and first floors. Now in use as restaurant. Pitched slate roof having rendered and rubble limestone chimneystacks, and replacement uPVC rainwater goods. Coursed roughly dressed limestone battered walls. Irregular fenestration with mainly square-headed window openings, those to Spanish Parade having limestone sills and replacement timber casement windows. Double-light ogee-headed window to middle of Spanish Parade elevation, with carved heads and replacement chamfered mullion. Pointed arch door opening to front elevation having carved chamfered block-and-start surround, high relief interlace motif to chamfer stops and replacement double-leaf timber glazed door. Square-headed door opening having limestone lintel and timber glazed door to side elevation.
Appraisal
This building is one of the best surviving late medieval houses in Galway. Its well coursed and dressed stone walls also have a batter, characteristic of its date of construction. The survival of a carved doorway, ogee-headed window and tiny attic window, highlights its antiquity, as does the irregularity of the fenestration. Change over time is evident also in the relative large and late windows.







