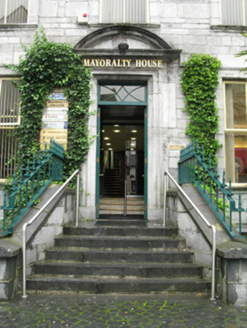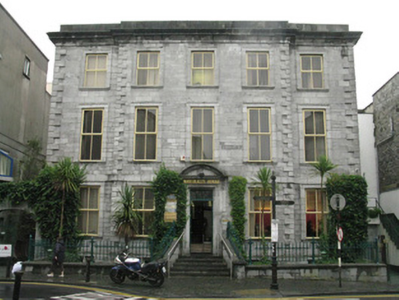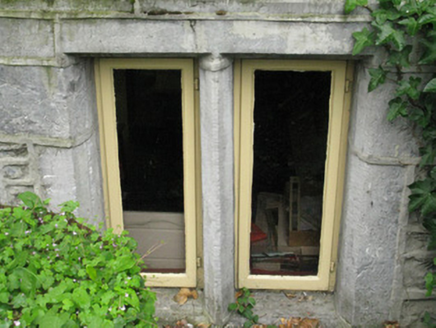Survey Data
Reg No
30319020
Rating
Regional
Categories of Special Interest
Architectural, Artistic, Social
Original Use
Building misc
In Use As
Office
Date
1740 - 1780
Coordinates
129825, 225016
Date Recorded
27/08/2008
Date Updated
--/--/--
Description
Five-bay three-storey over half-basement freestanding former lord mayor's residence, built c.1760, having three-bay breakfront. Hipped slate roof having rendered chimneystacks, cast-iron rainwater goods, with rendered parapet to front elevation. Coursed dressed limestone walls having chamfered limestone coping to plinth over basement, raised limestone plat band above window head of ground floor, raised cut-stone quoins to corners, with moulded frieze and cornice to eaves. Channelled render to side elevations. Square-headed window openings having carved raised stone surrounds and moulded stone sills with double-light mullioned timber windows to basement having and replacement timber casement windows elsewhere. Carved limestone doorcase to square-headed entrance doorway having moulded stepped-profile surround, moulded segmental pediment and cornice, with double-leaf timber panelled door with overlight. Dressed limestone stepped approach with limestone parapet walls to it and to basement areas, with limestone copings and cast-iron railings. Square-headed window opening to north-east elevation having rendered reveals and replacement timber glazed door, side panels and single-pane overlight.
Appraisal
This former lord mayor's residence is sited opposite the end of Cross Street Lower, at its junction with Flood Street and St Augustine Street. The building's design shows a clear aesthetic appreciation and exhibits details typical of grand buildings of its era. The raised ground floor and central breakfront exemplify the design and high quality is evident in the stonework of its façade, whose raised quoins and carved eaves course, and carved surrounds to the openings add decorative quality. Its segmental-headed carved stone doorcase provides a decorative focus, while the limestone mullions to the basement windows hark back to the medieval architecture of the city, connecting the two eras. The retention of the basement area and its walling and railings helps preserve the setting of this important eighteenth-century house.





