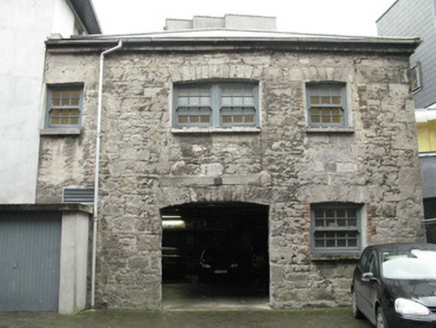Survey Data
Reg No
30319018
Rating
Regional
Categories of Special Interest
Architectural
Previous Name
Custom House
Original Use
Stables
In Use As
Building misc
Date
1840 - 1880
Coordinates
129743, 224992
Date Recorded
27/08/2008
Date Updated
--/--/--
Description
Attached three-bay, two-storey former stable block, built c.1860, having hipped artificial slate roof and replacement metal rainwater goods. Coursed rubble limestone walls having cut limestone eaves course. Camber-headed window openings to eastern bays, having limestone sills and voussoirs, with some red-brick to surrounds of windows to north-east bay. Replacement small-pane timber sliding sash windows throughout. Camber-headed carriage entrance having roughly dressed limestone voussoirs and surround with tooled limestone sill above belonging to former larger opening to first floor.
Appraisal
Former stables located to the rear of the Inland Revenue offices in the Custom House. Recent excavations immediately east of the building have exposed the foundations of the Hall of the Red Earl dating to c.1320. The stables have been well maintained with replacement windows alluding to the historic models.

