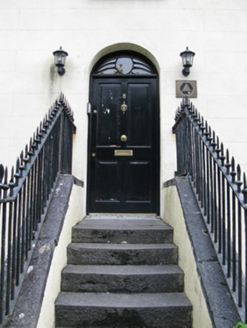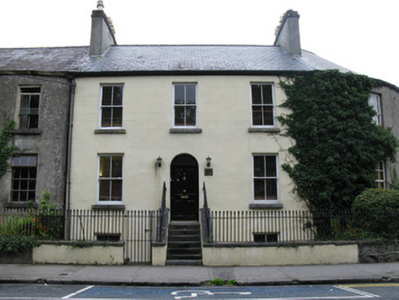Survey Data
Reg No
30318043
Rating
Regional
Categories of Special Interest
Architectural
Original Use
House
In Use As
Office
Date
1830 - 1850
Coordinates
129105, 224709
Date Recorded
13/08/2008
Date Updated
--/--/--
Description
End-of-terrace three-bay two-storey house over half-basement, built c.1840, having slightly lower bowed two-storey stairs return to rear. Now in use as commercial offices. Pitched slate roof, with lean-to slate roof to bow. Rendered chimneystacks and cast-iron and replacement uPVC rainwater goods. Lined-and-ruled rendered wall to front elevation, plain rendered to rear. Square-headed window openings with limestone and render sills having two-over-two pane timber sliding sash windows. Round-headed door opening to front with painted render reveals, replacement timber panelled door and art-nouveau style cast-iron tracery fanlight. Door approached by flight of tooled limestone steps flanked by rendered walls with tooled stone copings and cast-iron railings. Garden to front enclosing by rendered plinth wall with tooled limestone coping and cast-iron railsings and gate. Rubble stone wall to rear.
Appraisal
This attractive and classically proportioned terraced house is notable for forming the south end of Devon Place. It retains interesting features such as timber sash windows, a finely-detailed fanlight and the steep flight of steps. Its bowed stairs return is a plan feature common to all houses in this impressive terrace.



