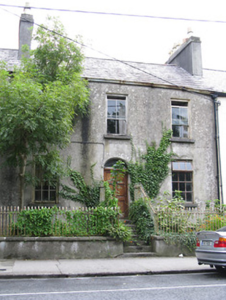Survey Data
Reg No
30318042
Rating
Regional
Categories of Special Interest
Architectural, Artistic
Original Use
House
In Use As
House
Date
1830 - 1850
Coordinates
129099, 224716
Date Recorded
13/08/2008
Date Updated
--/--/--
Description
Mid-terrace three-bay two-storey house over half-basement, built c.1840, having slightly lower bowed stairs return to rear. Pitched slate roof, with lean-to slate roof to bow. Rendered chimneystacks and cast-iron rainwater goods. Lined-and-ruled rendered wall to front and plain rendered to rear with roughcast render to bow. Square-headed window openings with limestone and render sills, front having two-over-two pane timber sliding sash windows to first floor and six-over-six pane and replacement timber to ground. Round-headed door opening to front with painted render reveals, replacement timber panelled door and art-nouveau style cast-iron tracery fanlight. Door approached via tooled ashlar limestone steps flanked by rendered walls with tooled ashlar limestone copings and cast-iron railings. Garden to front having rendered plinth walls with tooled limestone copings and cast-iron railings and gate. Rubble-stone wall to rear.
Appraisal
This attractive and classically proportioned terraced house, one of a terrace of four, is notable for the retention of some timber sash windows. It shares features with the other houses, such as the bowed stairs return and the finely-detailed fanlight, the limestone steps and the cast-iron railings and gates.

