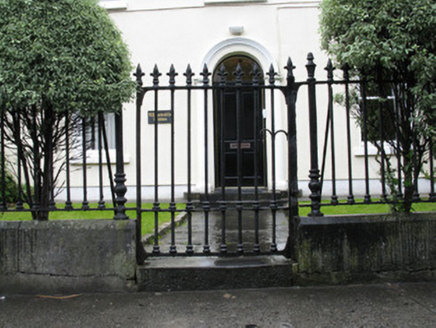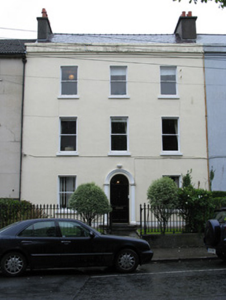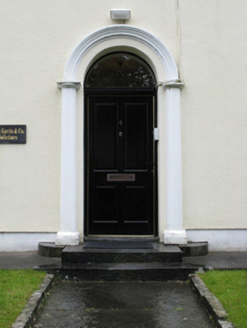Survey Data
Reg No
30318040
Rating
Regional
Categories of Special Interest
Architectural
Original Use
House
Date
1840 - 1860
Coordinates
129069, 224752
Date Recorded
13/08/2008
Date Updated
--/--/--
Description
Terraced three-bay three-storey house, built c.1850. Now in use as office. Two-storey extension to rear. Pitched slate roof with roughcast rendered parapet concealing gutters to front elevation. Rendered chimneystacks and cast-iron and replacement uPVC rainwater goods. Roughcast rendered wall to front. Cement-rendered walls to rear and to extension. Square-headed window openings with painted limestone sills and raised render reveals to front elevation. Timber sliding sash windows, one-over-one pane to front and six-over-six pane to rear, latter with painted cast-iron window-guards. Round-headed door opening to front flanked by engaged Tuscan columns with plinths and capitals and supproted moulded archivolt. Replacement timber panelled door with fanlight and limestone stepped approach. Garden to front enclosed by tooled limestone plinth wall supporting decorative cast-iron railings and gate with fleur-de-lys detail.
Appraisal
Set in a terrace of four houses, this mid-nineteenth-century house presents a classical proportioned front elevation enlivened by a simple but attractive moulded doorcase. It is enhanced by the retention of timber sash windows. Built to the same design as that of its neighbour to the east, it helps bring a visual and architectural unity to the terrace. The well-executed cast-iron gate and railings at the boundary wall are also of note.





