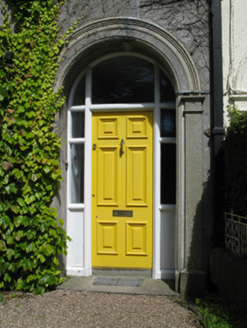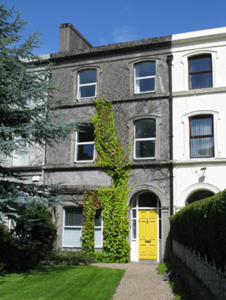Survey Data
Reg No
30318038
Rating
Regional
Categories of Special Interest
Architectural, Artistic
Original Use
House
In Use As
Surgery/clinic
Date
1900 - 1910
Coordinates
129048, 224777
Date Recorded
14/08/2008
Date Updated
--/--/--
Description
Terraced two-bay three-storey house, built 1905, built as pair with house to east. Now in use as medical practice and dwelling. Recent extensions to rear elevation. Canted-bay window to front elevation. Pitched slate roof with rendered parapet over moulded cornice to front elevation concealing gutters, with rendered chimneystack and rectangular-profile cast-iron rainwater goods. Rendered walls, front elevation having plinth, and sill courses to upper floors. Rendered parapet with cornice to bay window. Camber-headed window openings to front elevation with lugged moulded surrounds and replacement timber windows. Square-headed window openings to bay window and rear elevation, with render sills and replacement timber and uPVC windows. Recessed entrance doorway to round-headed opening having surround comprising pilasters with plinths and capitals surmounted by moulded archivolt. Moulded inner surround to opening. Round-headed inner doorway with timber panelled door having side-lights with panelled stall risers, and tripartite fanlight, with limestone stepped approach. Garden to front enclosed by rendered wall with decorative cast-iron railings and gate.
Appraisal
Set in a long terrace this early twentieth-century house is distinguished by the good moulded detailing to the window surrounds and doorway. The gate and railings display high quality artistic metalwork. The house and its garden are an integral part of the terrace and of the streetscape as a whole.



