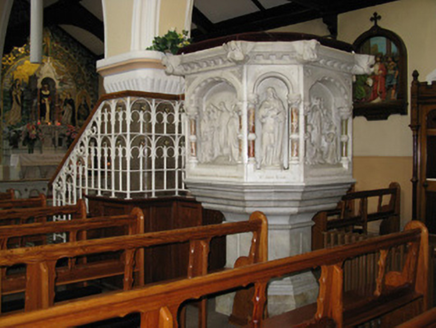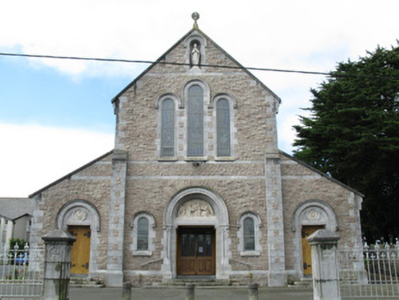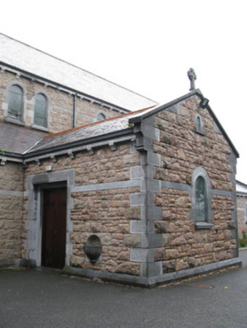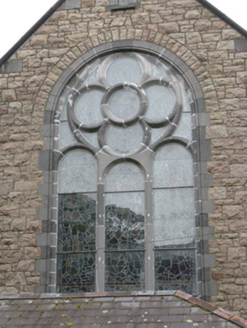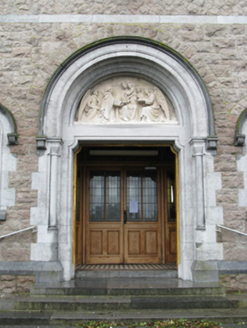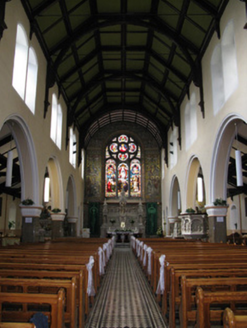Survey Data
Reg No
30318002
Rating
Regional
Categories of Special Interest
Architectural, Artistic, Social
Previous Name
Saint Mary's Catholic Chapel
Original Use
Church/chapel
In Use As
Church/chapel
Date
1885 - 1895
Coordinates
129592, 224732
Date Recorded
27/01/2009
Date Updated
--/--/--
Description
Freestanding gable-fronted Roman Catholic Catholic Church, built 1890, facing east and comprising six-bay nave, five-bay side aisles, sacristy to north-west corner, and projecting porch to west end of south elevation. Later priory additions and extensions to rear, including L-plan single-storey block and two-storey pitched and flat-roof blocks. Pitched slate roofs to church with terracotta ridge tiles, hipped slate roof to sacristy. Carved limestone eaves brackets to long walls of nave and side aisles and to porch, supporting cast-iron rainwater goods. Ashlar limestone copings to gables with cross finials. Coursed rusticated granite walls, with ashlar limestone quoins, granite plinth with chamfered limestone coping, tooled limestone impost band to side aisles, porch and clerestory and tooled limestone bands to gable-front. Tooled limestone statue to limestone niche to upper part of gable-front, having block-and-start ashlar limestone surround, torus moulded corners to reveals and limestone hood-moulding with carved label-stops. Ashlar limestone and rusticated granite buttresses to ends of gable-front, having limestone plinths and caps. Lined-and-ruled rendered wall to north side of sacristy. Round-headed openings, double to clerestorey except for single window to chancel end bay, and triple-light with continuous moulding to gable-front, all having block-and-start ashlar limestone surrounds with torus moulded corners, chamfered limestone sills and lead-lined stained-glass windows with carved limestone label-stops. Round-headed triple-light window to chancel, having round-headed lights surmounted by quatrefoil, with rusticated granite voussoirs, and carved limestone surround. Square-headed openings to sacristy having replacement uPVC windows to north elevation and one-over-one pane timber sliding sash windows to east, with block-and-start ashlar limestone surrounds, torus-moulded corners to reveals, and dressed granite voussoirs. Round-headed entrance recess to gable-front having carved limestone surround comprising moulded archivolt with hood-moulding atop engaged colonettes with carved capitals, tympanum with figure sculpture, shouldered door opening with carved torus-moulding to surround, replacement double-leaf timber battened doors with wrought-iron strap hinges, and limestone stepped approach. Round-headed carved limestone entrance recesses to front elevations of side-aisles, having moulded surrounds, shouldered door openings with moulded surrounds, tympanum having plaque to centre, timber battened double-leaf doors with decorative cast-iron strap hinges, and stepped approaches. Square-headed door opening to east elevation of porch, having block-and-start ashlar limestone surround with torus moulding, carved scrolled chamfer-stops and recessed double-leaf timber battened door with wrought-iron strap hinges. Limestone carved and fluted piscina to side of door. Rendered walls to interior of church with elaborate mural to altar wall. Round arcades to side aisles having moulded archivolts, rectangular-plan polished marble piers with rounded corners, splayed limestone bases and carved capitals. Timber pews with perforated decorative chamfered ends. Exposed arch-braced timber roof, with rendered ceiling to chancel, moulded timber panels and rendered barrel-vaulted ceiling to west end. Octagonal-plan sculpted marble pulpit approached by timber steps with painted railings. Sculpted marble altar and elaborate scuplted marble reredos. Church located on road side and enclosed to west by ashlar limestone boundary wall with chamfered ashlar limestone coping surmounted by painted cast-iron railings. Ashlar limestone pillars to gate entrances with carved crosses, chamfered bases and projecting chamfered cap with moulded cornice and dentillated frieze.
Appraisal
Located on the Claddagh Quay, this Dominican church was designed by William Hague. With its rock-faced granite walls and finely detailed round-headed arches, this handsome church has often been described as being of Norman style. Features such as a carved tympanum and moulded surrounds at the front entrance as well as fine windows enliven the composition. This structure is a good example of the return of the Romanesque style linked with the Celtic Revival-style church architecture of the late nineteenth century. The well-preserved and decorated interior with its richly ornamented reredos, altar and font is especially worthy of note.
