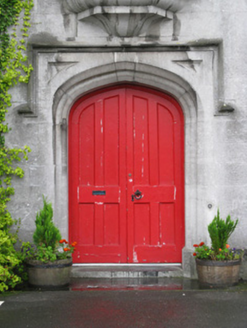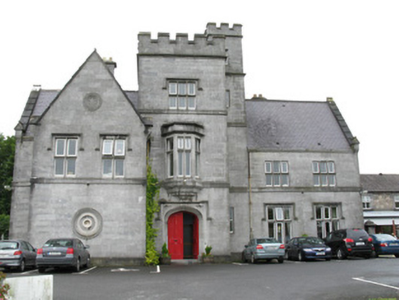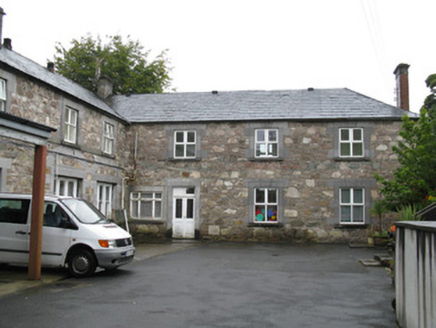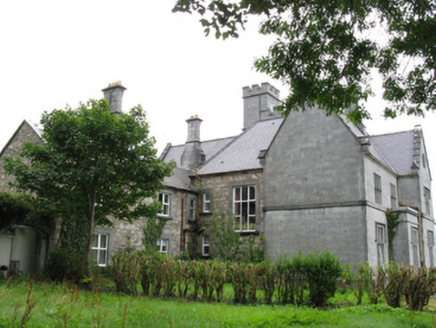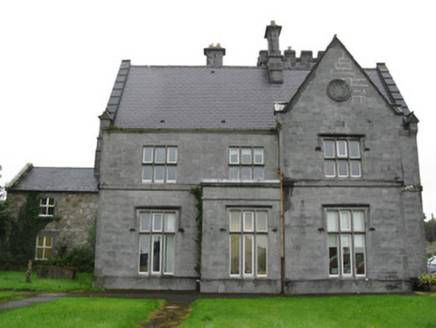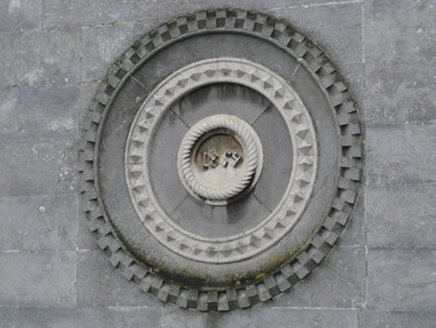Survey Data
Reg No
30317003
Rating
Regional
Categories of Special Interest
Archaeological, Architectural, Artistic
Previous Name
Lenaboy originally Lenaboy House
Original Use
Castle/fortified house
Historical Use
Orphanage/children's home
In Use As
Building misc
Date
1850 - 1870
Coordinates
128352, 224757
Date Recorded
27/08/2008
Date Updated
--/--/--
Description
Detached irregular-plan former country house, dated 1859, front façade having central stepped-plan tower, front (entrance) part being single-bay and three-stage with canted oriel window to first floor and rear part being four-stage, flanked by gable-fronted two-bay projection to south side and two-bay two-storey block to north side. Further two-bay two-storey pile to rear of northern half of building and two-bay two-storey return to rear of southern part. South elevation has single-bay two-storey projection to east end and two-bay two-storey block to west, with flat-roof box-bay window in outer corner between the two parts. Building incorporates fabric of medieval tower house of c.U-plan two-storey former outbuildings attached to rear of north part of house. Now in use as Health Service Executive facility. Pitched slate roof, hipped to rear pile, with ashlar limestone chimneystacks and cast-iron rainwater goods. Cut limestone copings with kneelers, and moulded cornices to front and south facades. Ashlar limestone walls with cut limestone plinth, and cut limestone sill course to first floor. Crenellated parapets to tower. Ashlar limestone surround to oriel window supported on moulded corbelling and with moulded parapet. Decorative roundels to front projection, that to gable having date. Front and south facades have square-headed transomed and mullioned window openings, triple-light except for front projection openings which are double-light, having label-mouldings except for outer first floor bays of front and south elevations. Replacement uPVC windows throughout. Four-centered arched door opening to tower with double-leaf timber panelled door, recessed chamfered ashlar limestone surround, limestone label-moulding with label stops, carved spandrels and ashlar limestone step. Outbuildings east-facing elevation is seven bays, flanked by two-bay north-facing and three-bay south-facing returns. Multiple-bay two-storey rear return to north end. Hipped and pitched slate roof, with ashlar limestone, rendered and red-brick chimneystacks, cast-iron gutters, rubble granite and lined-and-ruled rendered walls and limestone sill courses. Square-headed openings with block-and-start limestone surrounds, limestone sills and replacement timber and uPVC windows. Square-headed tripartite door opening in former segmental carriage arch, having render surround and timber glazed door flanked by replacement six-over-six pane timber sliding sash windows with timber sills and stall risers. Flat-roof two-bay two-storey addition to rear of main block with cast-iron water tank, and further single-storey flat-roof extensions. Further single-storey outbuildings to north and south, with rubble stone walls and pitched slate roofs, one with red-brick chimneystack. Set within fields and accessed by paved road.
Appraisal
Located in a residential area, this well preserved Gothic Revival-style country house is a striking landmark. The finely detailed oriel canted bay, tower, decorative features and surrounds to openings testify to the high quality of the craftsmanship. Medieval chimney piece from house on Kirwan's Lane, Galway, to interior. The attached stone outbuildings are an integral part of the complex and provide an interesting contrast to the more formal ashlar limestone and high style of the house.
