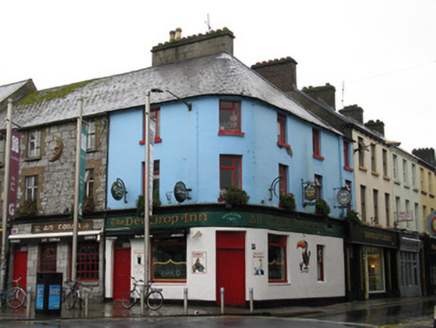Survey Data
Reg No
30314063
Rating
Regional
Categories of Special Interest
Architectural
Original Use
House
Date
1860 - 1900
Coordinates
129709, 225108
Date Recorded
10/09/2008
Date Updated
--/--/--
Description
Corner-sited three-storey public house, built c.1880, with residential accommodation to upper storeys, and having rounded entrance bay to corner and single bay to northern, Main Guard Street, elevation and three bays to western, Cross Street, elevation, rounded to corner, with rendered chimneystack, rendered eaves, and cast-iron and replacement uPVC rainwater goods. Painted rendered walls with chamfered rendered plinth with rendered wrap-around fascia with hand-painted lettering framed within moulded string-course and moulded cornice, latter also serving as sill course to first-floor windows. Square-headed window openings having rendered sills and replacement timber windows. Fixed timber display windows to ground floor with overlights. Two-over-two pane timber sliding sash window to ground floor of Cross Street elevation. Round-headed door opening to Main Guard Street with timber linen-fold door having fanlight. Square-headed door opening to corner bay having battened timber double-leaf doors and timber sheeted overlight.
Appraisal
Located at the junction of two busy streets, this public house is notable for its curved corner, a feature of the city, and its simple fascia framed by moulded elements. Its façade is enhanced by its balanced proportions and the linenfold door.

