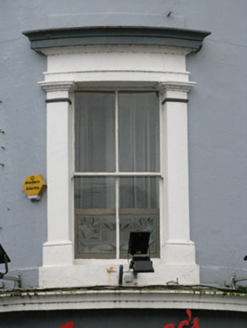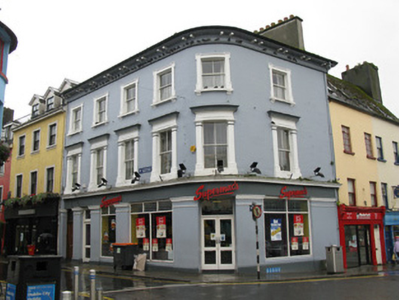Survey Data
Reg No
30314062
Rating
Regional
Categories of Special Interest
Architectural, Artistic
Original Use
House
In Use As
Apartment/flat (purpose-built)
Date
1870 - 1910
Coordinates
129693, 225097
Date Recorded
10/09/2008
Date Updated
--/--/--
Description
Corner-sited three-storey house, built c.1890, having rounded entrance bay to corner. Formerly in use as shop, now in use as restaurant with residential accommodation to upper storeys. Pitched slate roof with recent roof-lights to north elevation, and rendered chimneystack. Projecting rendered eaves with rendered eaves course on paired moulded render brackets, having cast-iron and replacement aluminium and uPVC rainwater goods. Painted rendered walls with rendered plinth, lined-and-ruled render to upper storeys with rendered string course to frieze below eaves course, and with render sill course to first floor. Render shopfront with timber-framed display windows and lead-lined stained-glass overlights, separated by rendered pilasters with moulded capitals and rendered fascia with recent lettering and moulded cornice. Square-headed window openings with two-over-two pane timber sliding sash windows, top floor having lugged and kneed render surrounds and render sills with brackets and first floor windows having pilasters with plinths and decorative capitals and carrying render entablatures,and Art Nouveau-style stained-glass panels to interior. Square-headed door openings with rendered surrounds having replacement timber panelled door to southmost entrance with overlight and limestone threshold, and replacement timber glazed doors elsewhere with overlights.
Appraisal
This corner-sited building is notable for its curved corner and robust piered ground floor, a feature of Galway, in this case enhanced by the projecting eaves. The finely detailed classical surrounds and the delicate Art Nouveau stained-glass panels to the first-floor windows adds to the artistic quality of the building.



