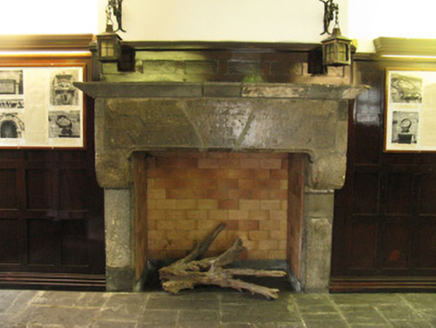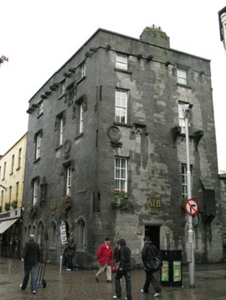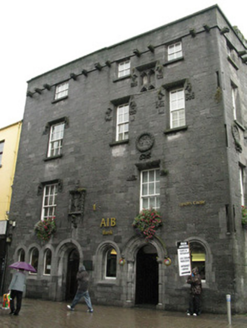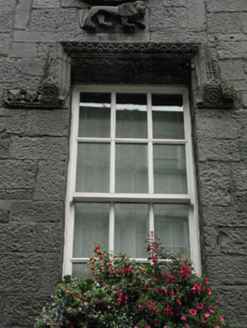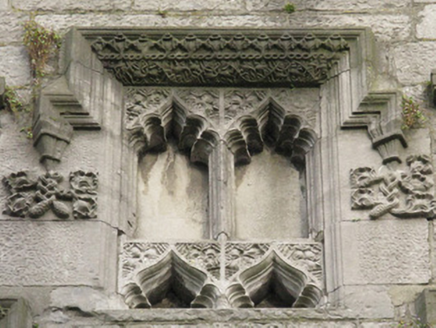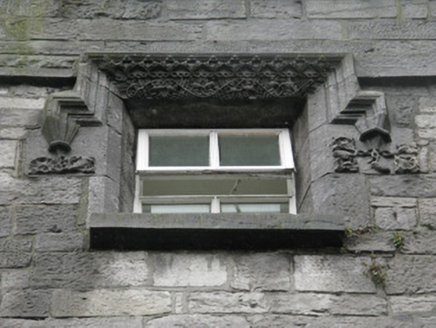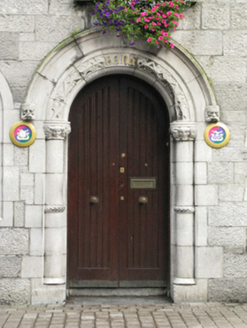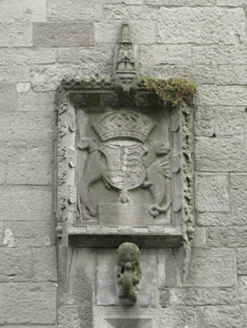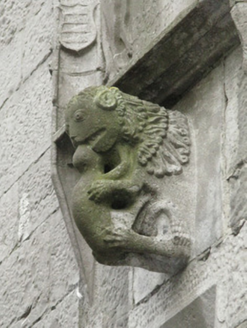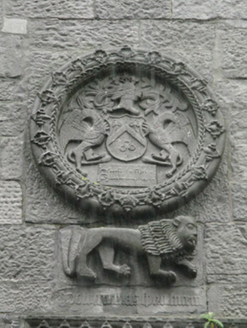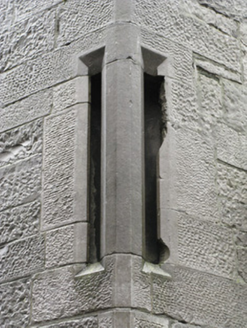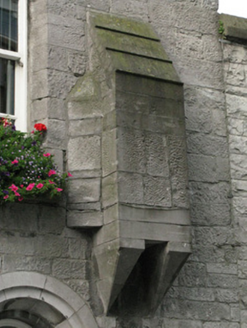Survey Data
Reg No
30314052
Rating
National
Categories of Special Interest
Archaeological, Architectural, Artistic, Historical
Previous Name
Munster and Leinster Bank
Original Use
Castle/fortified house
In Use As
Bank/financial institution
Date
1480 - 1520
Coordinates
129847, 225246
Date Recorded
04/09/2008
Date Updated
--/--/--
Description
Corner-sited four-storey medieval tower house, built c.1500, now in use as bank, having two-bay elevation to Abbeygate Street Upper and front, south-east, Shop Street, elevation having three-storey second and third floors, two-bay first floor and multiple-bay ground floor, with single-storey extension to rear. Flat roof, having dressed limestone chimneystacks and parapet, latter with cut limestone coping, and concealed rainwater goods, with dressed eaves course to main elevations incorporating carved limestone gargoyle spouts and octagonal-profile spouts, one octagonal spout bearing merchant's mark. Dressed coursed limestone walls having rougher quoins to north corner, with arrow-loops to east corner, and corbel suppports of machicolation to side street elevation. Garderobe chute to north-east elevation. Carved round limestone panels to front and side elevation, between middle floors, that to front having Lynch coat of arms with carved lion below having human face, with black letter script beneath. Similarly carved Fitzgerald coat of arms to side elevation with similarly carved lion below and with black letter inscription to stonework below lion. Carved panel to first floor of front elevation having decoratively carved chamfered frame, with shields to inner chamfer, and bearing royal coat of arms of Henry VII (1485-1509), accompanied by Latin inscription in Gothic letters reading 'Long live the King of England, France and Lord of Ireland', frame being surmounted by carved finial, and having carving of ape below holding child in its paws. Main elevations of building may have been completely refaced, and many of the square-headed window openings reposition or their lower halves remodelled, with evidence for only two original openings to side elevation. Blocked incomplete two-over-two light mullioned and transomed window between top floors of front elevation, with cusped ogee heads, decorated spandrels, moulded mullion and surrounds, moulded label with decoratively carved soffit and decoratively carved stops having vegetal panels below. Blocked single-light window to side elevation with cusped ogee head, decorated spandrels, moulded chamfered surround and moulded label. Other original window openings have similar labels and decoratively carved stops. Two windows to second floor of front elevation have coats of arms below stops and one to first floor has coats of arms carved into stops. Tooled limestone sills and replacement timber sliding sash windows, four-over-four pane windows to middle floors of side elevation and to two second floor front windows, six-over-six pane elsewhere to middle floors of front elevation, and with replacement timber casement windows to top floor. Cut limestone arcade-like treatment to ground floor inserted 1933, comprising two round-headed doorways, main having block-and-start surround, enhaged columns with decoratively carved bands, ornately carved capitals, hood-moulding with with carved stops depicting human faces, and round-headed windows, single openings flanking main door and triple window to south-west side of other door, all windows having chamfered sills and fixed timber frames, and second door and windows having chamfered surrounds and voussoirs. Window to ground floor of side elevation of similar detailing to those of front. Square-headed door opening to side elevation having chamfered block-and-start surround, ornately carved limestone lintel and double-leaf battened timber door. Scar in north-west gable marks former presence of two or three-storey building. Single-storey extension to side elevation has blank limestone walling comprising broken-coursed snecked rock-faced work.
Appraisal
This much-altered urban tower house is notable for being the best preserved and most visible example of a high-status Galway house. Its profusion of highly elaborate carving to the window openings is very rare in Ireland and includes various coats of arms including those of Henry VII of England. The building was originally of five storeys, the floor levels being changed c.1820 and the present orderly arrangement of late Georgian windows inserted. Some indication of the original floor levels can be gained from the surviving loops at the corner of the building and the blocked windows between floors. The entrance hall, with an information display, contains a fine chimney-piece, the keystone of which is carved with the IHS monogram, initials and a date of 1629.
