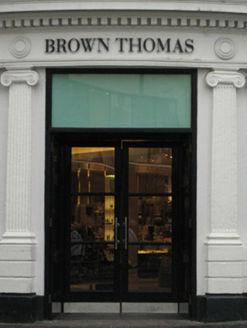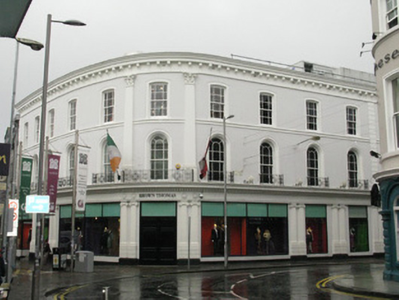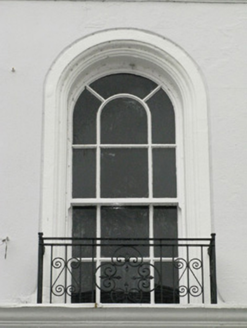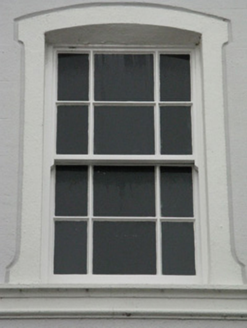Survey Data
Reg No
30314031
Rating
Regional
Categories of Special Interest
Architectural, Artistic
Original Use
Shop/retail outlet
In Use As
Shop/retail outlet
Date
1860 - 1880
Coordinates
129890, 225340
Date Recorded
04/09/2008
Date Updated
--/--/--
Description
Corner-sited attached three-storey department store, built c.1870, curving around junction of two streets, having five bays to south-east, William Street, elevation, single-bay to corner, and nine bays to north-east, Eglinton Street, elevation. Flat roof with oversailing rendered parapet having moulded cornice with rendered brackets to frieze and with moulded string course below, and concealed rainwater goods. Painted lined-and-ruled rendered walls having render moulded sill course to top storey, channelled render quoin bands to ends of elevation and dividing Eglinton Street elevation into four- and five-bay sections. Render Giant Order Corinthian pilasters to upper floors at corner of streets, with entasis. Render shopfront to ground floor with chamfered black marble plinth, shallow stall risers and with paired fluted Ionic pilasters on tall channelled plinths, supporting rendered architrave, frieze with disc mouldings above pilasters, recent metal lettering, and moulded cornice with dentillated course, cornice doubling as sill course to first floor. Camber-headed window openings to top floor having moulded architraves flush with wall surface and margined one-over-one pane timber sliding sash windows with faux transoms to give appearance of six-over-six pane windows. Round-headed window openings to first floor having moulded surrounds flush with wall surface and replacement sash-like timber casement windows with decorative wrought-iron railings. Square-headed fixed timber-framed display windows to ground floor with overlights. Square-headed ribbon window openings to north-west side elevation with render sills and timber casement windows. Recessed square-headed door openings to corner and to side elevations having timber panelled reveals and double-leaf timber glazed doors, with overlights, and having limestone stepped approaches except for corner entrance.
Appraisal
This commercial premises, formerly Moons of Galway, was designed and built as a department store. Its large form and its location, close to Eyre Square, give it a landmark presence in the main shopping district of the city. Its rounded corner entrance gives it an unusual elegance and the classical detailing, most evident in the varied pilasters, makes it one of the city's most decorative structures. The varied openings and the heavy moulded eaves and cornices unify what is a very long façade.







