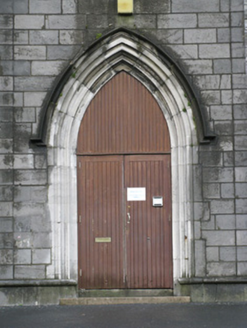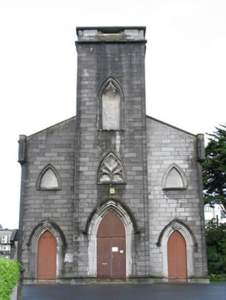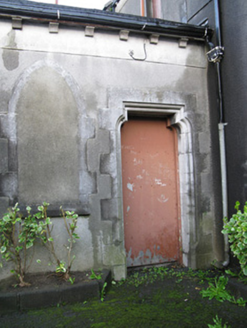Survey Data
Reg No
30314024
Rating
Regional
Categories of Special Interest
Architectural, Social
Previous Name
Saint Patrick's Catholic Chapel
Original Use
Church/chapel
Date
1840 - 1845
Coordinates
130185, 225484
Date Recorded
02/09/2008
Date Updated
--/--/--
Description
Freestanding gable-fronted former Roman Catholic chapel, built 1842, now in use as parish hall. Three-bay nave, building interior divided into two storeys and former tall windows of side walls partly blocked to reflect division. Three-bay ashlar limestone gable-front, middle main entrance bay of latter being slightly advanced and doubling as bell tower, and having single-bay chancel to north-west end having single-storey porch and sacristy to south-west elevation. Replacement flat roof to nave and sacristy, pitched artificial slate roof to chancel having limestone copings to gables with cross finials. Bitumen roof to porch with rendered parapet to gable. Ashlar limestone parapet to tower with limestone coping slabs. Rendered chimneystack to chancel, replacement aluminium rainwater goods on stone cavetto modillions. Aslar limestone to gable-front, rendered walls elsewhere with render plat band and corbelled limestone eaves course to long elevations, having moulded limestone string course at plinth level to front and long elevations. Pointed-arch statue recess to middle stage of main entrance bay. Tooled pinnacles to corners of gable-front. Pointed arch-headed window openings to upper part of gable-front with moulded surround and tooled sills and having reticulated tracery to opening in middle bay and blind to flanking bays. Recent square-headed window openings to side elevations of nave modifying appearance of former pointed-arch two-light windows, with chamfered tooled limestone jambs, and having chamfered sills to ground floor, and with replacement timber windows. Blocked pointed-arch openings to porch, sacristy and chancel, having tooled limestone surrounds and sills, block-and-start to sacristy, and with hood-mouldings to chancel window and to one window of porch. Pointed-arch door openings to gable-front, having moulded limestone surrounds with hood-mouldings and square-headed replacement battened timber double-leaf doors, having battened timber boarding over main entrance. Porch has pointed-arch block-and-start opening with moulded surround having stops and hood-moulding and timber battened double-leaf door with timber battening above. Shouldered square-headed door opening to sacristy with moulded surroun and having stop and recent sheeted door. Enclosed to south-east street side by decorative cast and wrought-iron double-leaf gates and railings, latter atop snecked rock-faced limestone plinth wall with chamfered cut-stone coping stones. Graveyard to front of church having carved limestone memorials.
Appraisal
This former church has been modified to provide two floors of accommodation for its present use as a hall, a change of use which continues a social and community function. The ashlar limestone front elevation to this simple structure displays finely detailed Gothic Revival features and gives it an imposing presence. The high quality of carved and cut-stone details in the various elevations and window and door openings adds interest to the building.





