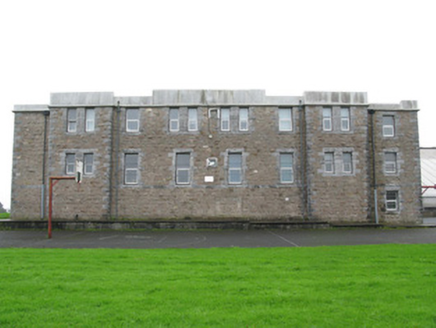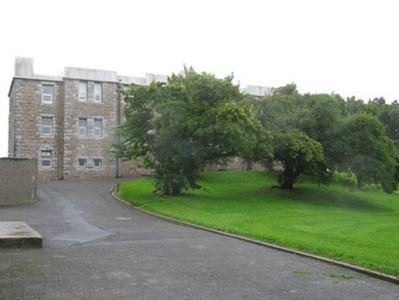Survey Data
Reg No
30313029
Rating
Regional
Categories of Special Interest
Architectural, Social
Previous Name
Saint Mary's College
Original Use
Building misc
In Use As
Building misc
Date
1935 - 1945
Coordinates
128875, 225134
Date Recorded
26/08/2008
Date Updated
--/--/--
Description
Detached multiple-bay three-storey school building, built c.1939, having projecting bays towards ends of front and rear elevations. Flat roof having rendered parapet to front and rear elevations and replacement metal and uPVC rainwater goods. Exposed snecked rusticated granite block walls built to courses having rendered eaves course, tooled limestone quoins to gables and projecting bays with tooled limestone sill course to ground floor. Square-headed window openings having tooled limestone block-and-start surrounds, sills and lintels with replacement uPVC windows. Square-headed door openings having tooled limestone block-and-start surrounds and lintels with replacement timber doors. Concrete stepped approaches to front elevation doorways. Grotto located to north-east.
Appraisal
This building was designed as part of an education complex by Ralph Byrne. Its detailing mirrors that of the other structures at the site. The good quality granite stonework is enhanced by the limestone dressings to the window and door openings.



