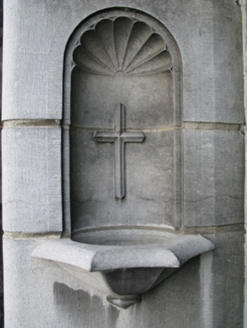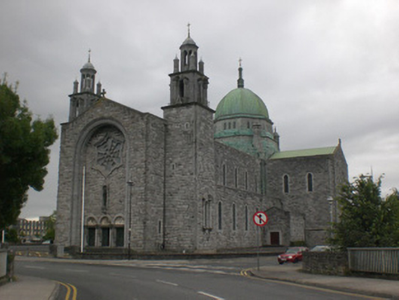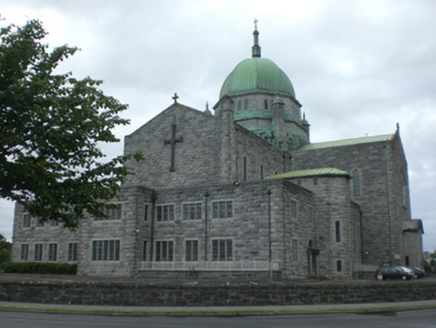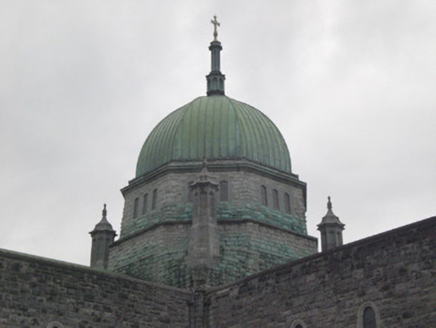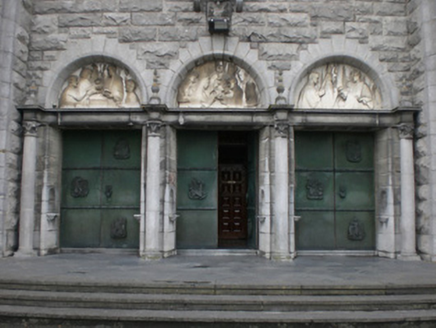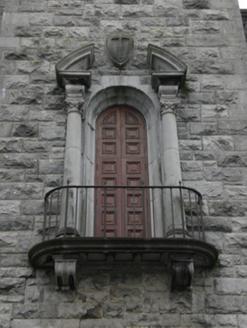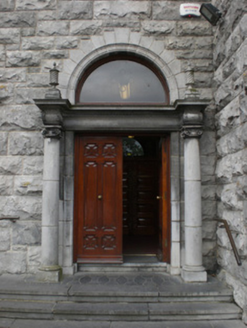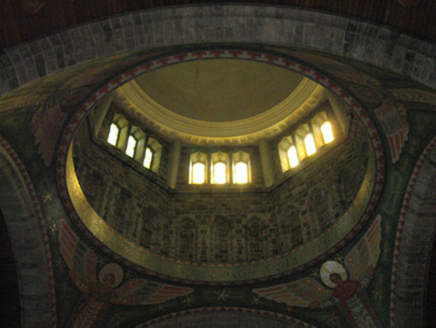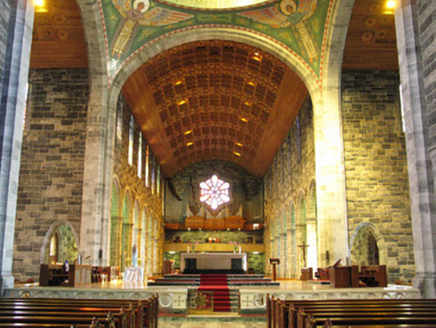Survey Data
Reg No
30313016
Rating
National
Categories of Special Interest
Architectural, Artistic, Social
Original Use
Cathedral
In Use As
Cathedral
Date
1960 - 1970
Coordinates
129496, 225480
Date Recorded
12/10/2008
Date Updated
--/--/--
Description
Free-standing gable-fronted cruciform-plan Roman Catholic Cathedral, built 1965, facing north, comprising six-bay double-height nave with pair of three-stage bell towers recessed from façade corners, and with three-bay recessed entrance, five-bay side aisles, two-bay double-height transepts and chancel. Copper-roofed dome to crossing on octagonal limestone drum and corbelled pendentive with limestone spired turrets to corners with cross finials. Extensive two-storey narthex to south elevation with concealed crypt level, central break-front bay and stairs tower (east), porch to west transept with pitched roof, barrel-roofed porch to east transept and further secondary five-bay porch entrances to side aisles. Pitched copper alloy-clad roofs to nave, chancel, transepts and side aisles with similar to domed roof of crossing. Bell towers are square plan topped by two-level openwork tooled limestone lantern with limestone spires to lower square-plan level and cross finial to upper octagonal level. Limestone cross finials and coping to gables with limestone parapet concealing gutters to nave, chancel and transepts. Copper-alloy downpipes with embossed crucifix motif to hoppers. Helmed copper-alloy roof to clerestory stairs tower (east). Rock-faced limestone walls having carved panel decorations and statuary to gable-front and copper-alloy cross to south. All window openings have lead-lined stained-glass set into moulded tooled limestone surrounds. Tri-point-arch window openings to side aisles, round-headed window openings to clerestory, ogee-arch window openings to porches, square-headed single, double and triple window openings to narthex with lead-lined lattice windows with integrated stained glass. Tripartite tri-point headed window openings to transept porch (west). Triple round-headed window openings to drum of crossing dome. Multifoil rose windows to gable elevations of nave and transepts having tracery. Three square-headed door openings to main entrance having limestone panelled reveals with integrated piscina, tooled limestone composite Corinthian columns with crocheted capitals between doors supporting entablature comprising architrave, frieze and dentillated cornice with finials over columns. Round-headed tympanum to each doorway with stone panels carved in relief with tooled limestone voussoirs. Double-leaf copper alloy-clad doors to each opening with decorative metal fixings. Square-headed openings to side-aisle porches, having tooled limestone surrounds, stepped approach and timber panelled double-leaf doors. Round-headed door opening to narthex (east) with overlight, tooled limestone surround and composite Tuscan/Ionic columns to flanks supporting entablature comprising architrave, frieze and dentillated cornice with capping finials. Camber-headed door opening to gable elevation of west transept having chamfered limestone surround, double-leaf timber panel doors with glazed side panels and lead-lined lattice-work overlights having tooled limestone mullions and transom. Round-headed door opening to west elevation of narthex having tooled limestone surround with battened timber door. Exposed limestone block work walls to interior and arcaded side aisles with finely carved arches. Limestone arches to crossing with mosaic decoration to squinches and pointed-arch niches to lower stage of dome. White marble raised altar. Decoratively carved timber pews. Side chapels to south-east and south-west. Timber barrel-vaulted roof with square panel decoration.
Appraisal
Located on the site of the former city gaol this vast, ornate structure completely dominates the surrounding open area and is the outstanding landmark of Galway City. The traditional cruciform plan is greatly enlivened not only by the sheer scale of the structure but by the numerous highly detailed features including a huge copper-roofed dome, ornate tooled limestone towers, copper-clad doors and stained-glass windows. Designed by J.J. Robinson, Keefe and Devane, this Cathedral represents an interesting mixture of various architectural styles exemplified by the Greek basilica plan and the medieval Gothic-style rustication of the walls.
