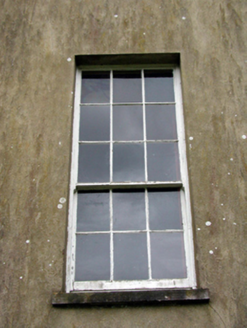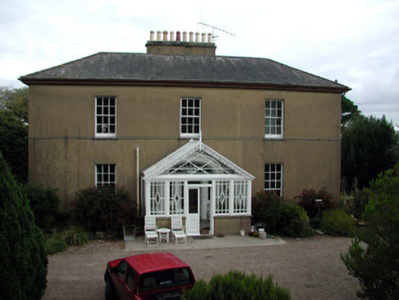Survey Data
Reg No
22904002
Rating
Regional
Categories of Special Interest
Architectural, Artistic
Original Use
Country house
In Use As
Country house
Date
1830 - 1835
Coordinates
212951, 78140
Date Recorded
24/09/2003
Date Updated
--/--/--
Description
Detached three-bay (two-bay deep) two-storey over basement country house, built 1832, on a rectangular plan centred on single-bay single-storey gabled projecting glazed porch to ground floor; four-bay full-height rear (north) elevation. Hipped slate roof on a quadrangular plan with ridge tiles, rendered central chimney stack on axis with ridge having cut-limestone stringcourse below capping supporting terracotta or yellow terracotta octagonal or tapered pots, and cast-iron rainwater goods on timber eaves boards with cast-iron downpipes. Rendered coursed rough cut limestone walls on cut-limestone cushion course on rendered base. Segmental-headed central door opening with cut-limestone step threshold, doorcase with panelled pilasters between fluted engaged columns supporting ogee-detailed cornice on dosserets, and moulded archivolt framing glazed timber double doors having sidelights below fanlight. Square-headed window openings (ground floor) with cut-limestone sills, and concealed dressings framing nine-over-six timber sash windows. Square-headed window openings (basement) with concealed dressings framing twelve-over-eight timber sash windows. Square-headed window openings (first floor) with cut-limestone sill course, and concealed dressings framing six-over-six timber sash windows. Interior including (ground floor): central hall with carved timber Classical-style surrounds to door openings framing timber panelled doors, and plasterwork cornice to ceiling; and carved timber surrounds to door openings to remainder framing timber panelled doors with carved timber surrounds to window openings framing timber panelled shutters on panelled risers. Set in landscaped grounds.
Appraisal
A country house erected by George Butler Roch (1784-1859) representing an important component of the mid nineteenth-century domestic built heritage of south County Waterford with the architectural value of the composition confirmed by such attributes as the deliberate alignment maximising on scenic vistas overlooking gently rolling grounds with glimpses of Youghal Bay in the distance; the compact rectilinear plan form centred on a Classically-detailed doorcase showing a spoked fanlight with foliate hub; and the diminishing in scale of the widely spaced openings on each floor producing a graduated visual impression. Having been well maintained, the form and massing survive intact together with substantial quantities of the original fabric, both to the exterior and to the interior where contemporary joinery; and plasterwork refinements, all highlight the artistic potential of the composition. Furthermore, a nearby farmyard complex (see 22904007); and a walled garden (----), all contribute positively to the setting of a self-contained estate having historic connections with the Roch family including George Roch (1819-94); Deputy Surgeon-General Sampson Roch (1829-1906); and Colonel Horace Sampson Roch (1976-1960). NOTE: Mark Bence-Jones says 'a plain late Georgian house built in 1846...replacing an earlier house on a lower site which was spared for old affection's sake' (Bence-Jones 1978, 285), however, family papers give the date of construction as 1832 and it is described (1837) as 'Woodbine Hill of G. [George] Roch Esquire' (Lewis 1837 II, 234).



