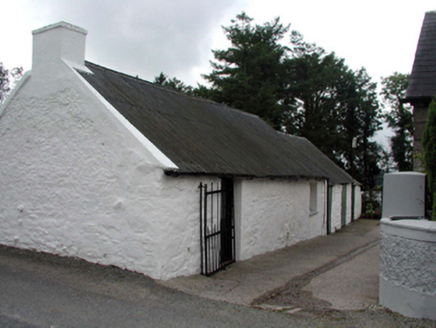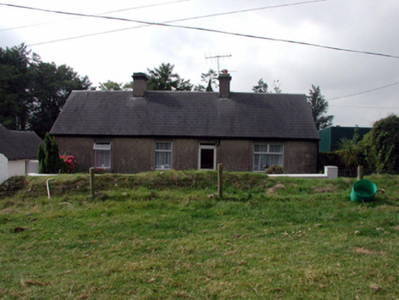Survey Data
Reg No
22903801
Rating
Regional
Categories of Special Interest
Architectural, Social
Original Use
Farm house
In Use As
Farm house
Date
1925 - 1935
Coordinates
215155, 84612
Date Recorded
17/09/2003
Date Updated
--/--/--
Description
Detached four-bay single-storey farmhouse, c.1930. Refenestrated, c.1980. Pitched slate roof with clay ridge tiles, rendered chimney stacks, and cast-iron rainwater goods. Unpainted rendered walls. Square-headed window openings with concrete sills, and rendered surrounds. Replacement aluminium casement windows, c.1980. Square-headed door opening with rendered surround, replacement glazed aluminium door, c.1980, and overlight. Set back from line of road in own grounds with painted rendered boundary wall to front having painted roughcast panels, and painted rendered piers. (ii) Detached six-bay single-storey rubble stone outbuilding, c.1830, perpendicular to south. Reroofed, c.1930. Pitched roofs with replacement corrugated-iron, c.1930, iron ridge tiles, rendered chimney stack, rendered coping, and cast-iron rainwater goods. Limewashed random rubble stone walls. Square-headed window openings with rendered sill (no sills to rear (south-east) elevation), timber lintels, and timber boarded fittings. Square-headed door openings with timber lintels, and timber boarded doors.
Appraisal
Built on the site of an earlier farmhouse the present building is of little architectural distinction, while the external expression has been compromised by the inappropriate replacement fittings to the openings. The site is of primary importance for the survival of a range of early outbuildings, the form and appearance of which identify the range as an element of the vernacular tradition in County Waterford.



