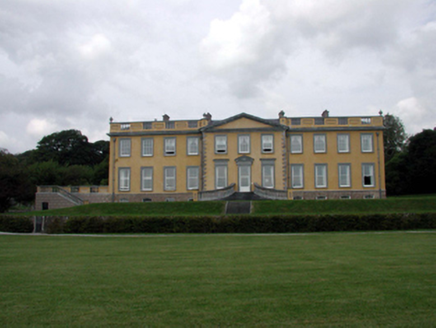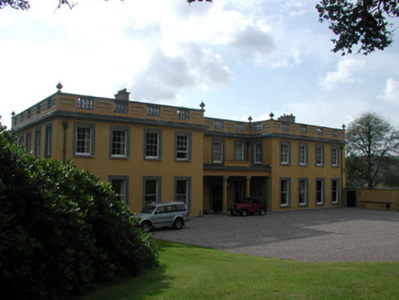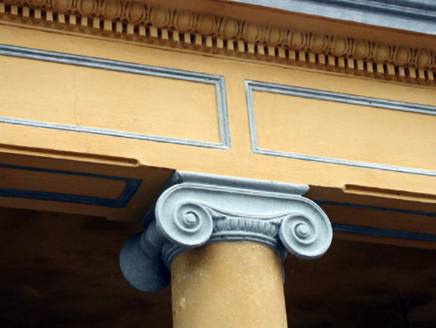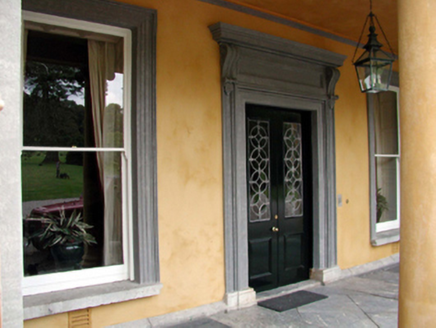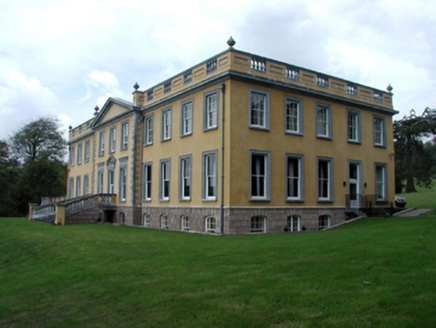Survey Data
Reg No
22903712
Rating
National
Categories of Special Interest
Archaeological, Architectural, Historical, Social
Original Use
House
In Use As
House
Date
1795 - 1800
Coordinates
208102, 83175
Date Recorded
25/09/2003
Date Updated
--/--/--
Description
Detached eleven-bay two-storey over basement Classical-style house, built 1795 – 1797, on a symmetrical plan incorporating fabric of earlier house, c.1700, comprising three-bay two-storey recessed entrance bay to centre having single-storey prostyle diastyle flat-roofed Ionic portico, four-bay two-storey projecting flanking end bays, five-bay two-storey side elevations, and eleven-bay two-storey over part-raised basement Garden (south-east) Front having three-bay two-storey pedimented breakfront. Renovated, 1806, with façade enrichments added. Restored, 1998. Hipped slate roofs behind parapets with rolled lead ridge tiles, rendered chimney stacks, and cast-iron rainwater goods. Flat roof to portico not visible behind parapet. Painted rendered walls (rusticated sandstone ashlar walls to basement having cut-limestone stringcourse over) with façade enrichments, 1806, including round-headed recessed niches to entrance bay with sills, moulded surrounds, and ball finials, moulded cornice having panelled and balustraded parapet over with coping having ball finials, and quoins to corners to breakfront to Garden (south-east) Front having moulded surround to pediment. Square-headed window openings with cut-stone sills, and moulded architraves (having entablatures to ground floor breakfront on panelled friezes). 1/1 timber sash windows to ground floor with 6/6 timber sash windows to first floor. Segmental-headed window openings to basement with cut-stone sills, rusticated sandstone ashlar voussoirs, and 6/3 timber sash windows. Square-headed door opening to Entrance (north-west) Front under prostyle diastyle Ionic portico (having responsive pilasters, panelled frieze, dentilated and egg-and-dart detailed course, moulded cornice, and panelled parapet to blocking course) with moulded architrave having entablature over on consoles flanking panelled frieze, and glazed timber panelled double doors with decorative leaded glazing. Square-headed door opening to Garden (south-east) Front approached by flight of cut-limestone swept steps having cut-stone balustraded parapet with painted rendered panelled piers, moulded architrave having pediment over on consoles flanking panelled frieze, and glazed timber panelled door having overlight. Interior with timber panelled shutters to window openings. Set back from road in own grounds with gravel forecourt, landscaped grounds to site including terrace to Garden (south-east) Front with flight of cut-stone steps, and terrace to side (south-west) elevation approached by flight of cut-stone steps having panelled and balustraded parapet with cut-stone coping on rusticated sandstone ashlar base.
Appraisal
A very fine, substantial late eighteenth-century Classical-style house, built by Grice Smyth (n. d.), composed on a symmetrical plan, which has been very well restored in the late twentieth century to present an early aspect, with important salient features and materials intact, both to the exterior and to the interior. Fine reserved detailing applied shortly after completion of construction to designs prepared by Alexander Deane (c.1760 - 1806) enhances the architectural and design qualities of the composition, and is indicative of high quality craftsmanship. Incorporating the fabric of an earlier house, and reputed to incorporate the foundations of a medieval castle, the house continues a long-standing presence on site, and is of additional importance in the locality for its historic associations with the Smyth (Holroyd-Smyth) family. The house forms the centrepiece of an extensive planned estate that contributes significantly to the visual appeal of the locality, while the gardens overlooking the River Blackwater are of some landscape design interest.
