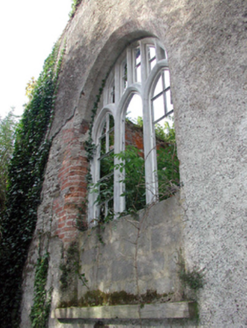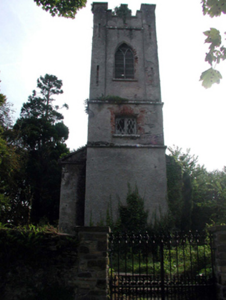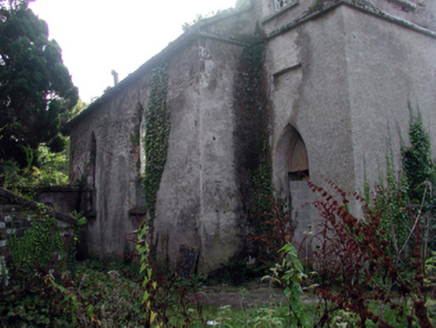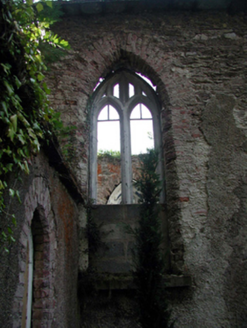Survey Data
Reg No
22903710
Rating
Regional
Categories of Special Interest
Architectural, Historical, Social
Original Use
Church/chapel
Date
1820 - 1825
Coordinates
208036, 82321
Date Recorded
25/09/2003
Date Updated
--/--/--
Description
Detached two-bay double-height single-cell Church of Ireland church, built 1823, built on site of earlier church, c.1620, with single-bay single-storey vestry to north-east, and single-bay three-stage entrance tower to west on a square plan. Now in ruins. Pitched slate roofs now gone with no rainwater goods surviving on cut-stone eaves. Roof to tower not visible behind parapet. Unpainted roughcast walls over random rubble stone construction with cut-stone dressings including surrounds to gables forming ‘pediments’, cut-stone date stone/plaque, cut-stone courses to each stage to tower, roughcast advanced corner piers to top stage having slit-style apertures, and Irish battlemented parapet having cut-stone coping. Pointed-arch window openings to nave with cut-stone sills, red brick chamfered reveals (originally concealed), cut-stone mullions and tracery forming paired lancet arrangement, and fittings now missing. Pointed-arch window opening to east with cut-stone sill, red brick chamfered reveals (originally concealed), cut-stone mullions and tracery forming tripartite lancet arrangement, and fittings now missing. Square-headed window openings to second stage to tower with cut-stone sills, and timber casement windows having diamond-leaded glazing. Pointed-arch openings to top (bell) stage to tower with cut-stone sills, timber mullions and tracery forming bipartite lancet arrangement, and louvered panel fittings. Pointed-arch door opening to tower with chamfered reveals. Now blocked-up (exposed concrete block) retaining Gothic-style timber overpanel. Pointed-arch window opening to vestry with cut-stone sill, red brick dressings (originally concealed), and remains of timber fittings. Interior now in ruins. Set back from road in own grounds with part-overgrown grounds to site. (ii) Gateway, c.1825, to west comprising pair of rubble stone piers with cut-stone coping, wrought iron double gates having finials, and random rubble stone boundary wall to perimeter of site.
Appraisal
An appealing, modest-scale church that, in terms of form and appearance, alludes to a standard approved by the Board of First Fruits (fl. c.1711 – 1833). Replacing an earlier medieval building, the church continues a long-standing ecclesiastical presence on site, and is of additional interest as evidence of a once-prosperous Church of Ireland community in the locality. Now in ruins, the church remains a picturesque landmark in the landscape.







