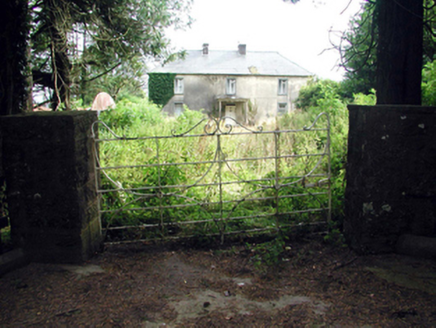Survey Data
Reg No
22903105
Rating
Regional
Categories of Special Interest
Architectural
Original Use
House
Date
1810 - 1830
Coordinates
225698, 97249
Date Recorded
05/01/2004
Date Updated
--/--/--
Description
Detached three-bay two-storey house, c.1820, with single-bay single-storey advanced open Doric porch to centre. Extensively renovated, c.1970. Now disused. Hipped roof with replacement artificial slate, c.1970, clay ridge tiles, rendered chimney stacks, sproketed eaves, and remains of cast-iron rainwater goods on rendered eaves. Unpainted fine roughcast walls. Square-headed window openings with stone sills, rendered surrounds, and replacement timber casement windows, c.1970. Square-headed door opening under open Doric porch having cut-stone cornice over, and timber panelled door with overlight. Set back from road in own grounds with overgrown grounds to site having pair of cut-stone piers with decorative wrought iron gate.
Appraisal
A well-proportioned middle-size house retaining most of its original form. However, extensive renovation works in the late twentieth century have led to the loss of much of the original fabric, which has compromised some of the historic character of the composition. Nevertheless, the house remains an appealing feature in the landscape, and forms an important element of the architectural heritage of the locality.

