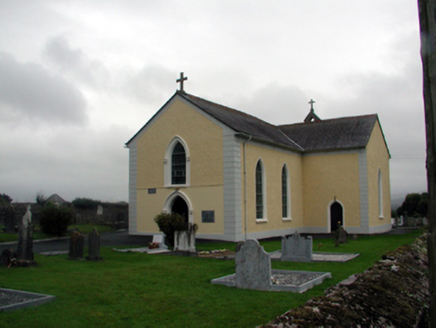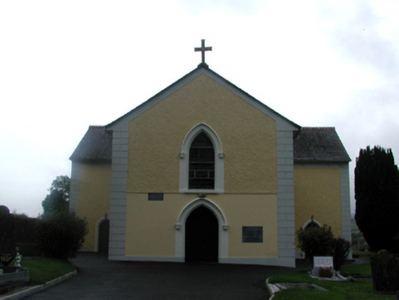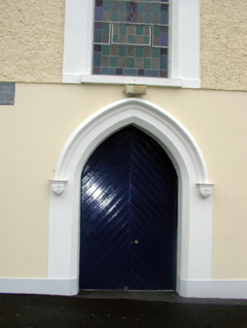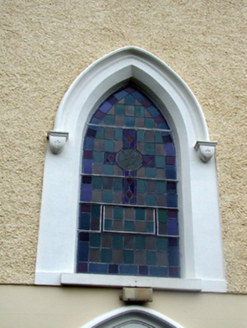Survey Data
Reg No
22903021
Rating
Regional
Categories of Special Interest
Architectural, Artistic, Historical, Social
Original Use
Church/chapel
In Use As
Church/chapel
Date
1835 - 1845
Coordinates
215952, 94728
Date Recorded
18/09/2003
Date Updated
--/--/--
Description
Detached four-bay double-height Catholic church, dated 1840, on a cruciform plan comprising two-bay double-height nave with single-bay double-height transepts to north-east and to south-west, and single-bay double-height shallow transept to south-east extending into single-bay two-storey sacristy to south-east having single-bay single-storey gabled projecting porch to south-west. Part refenestrated, c.1990. Pitched slate roofs on a cruciform plan (gabled to porch) with decorative red clay ridge tiles, cross finial to apex to north-west, rendered gabled bellcote to gable to south-east (with stringcourse, pointed-arch aperture having cast-iron bell, and rendered coping with cross finial to apex), and cast-iron rainwater goods on slightly overhanging rendered eaves having iron brackets. Painted roughcast walls (painted rendered, ruled and lined section to ground floor front (north-west) elevation) with rendered channelled piers to corners, cut-stone date stone/plaque, cut-stone plaque, c.1990, and rendered band to eaves. Pointed-arch window openings with rendered sills, rendered surrounds having chamfered reveals, and hood moulding over to first floor front (north-west) elevation on consoles. Fixed-pane leaded stained glass windows. Pointed-arch door openings (including to transepts) with rendered surrounds having chamfered reveals, and hood moulding over to front (north-west) elevation on consoles. Diagonal tongue-and-groove timber panelled doors and double doors. Square-headed window openings to sacristy with rendered sills, and replacement uPVC casement windows, c.1990. Set back from road in own grounds. (ii) Graveyard to site with various cut-stone grave markers, c.1840 – present.
Appraisal
A well-appointed, modest-scale church, built by Reverend William Roche (n. d.), which retains most of its original form and early character. Subtle rendered detailing, particularly to the openings to the front (north-west) elevation, enlivens the architectural value of the composition, while features including the stained glass panels are of some artistic design merit. A number of grave markers extend the design importance into the site, and are indicative of high quality stone masonry and craftsmanship. The church forms an important focal point in the locality, and contributes significantly to the visual appeal of the landscape.







