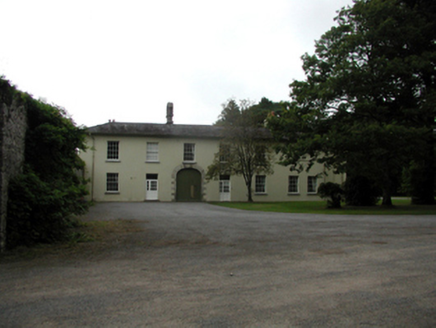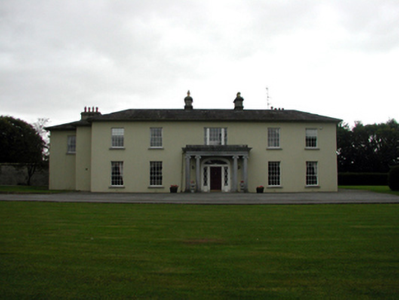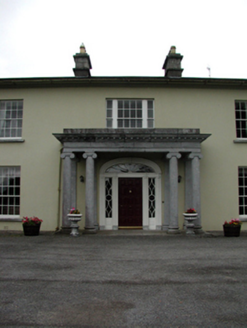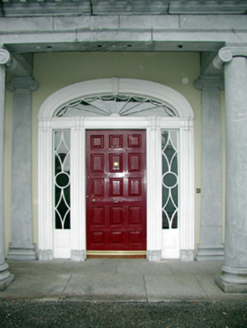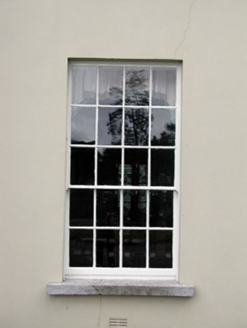Survey Data
Reg No
22903020
Rating
Regional
Categories of Special Interest
Architectural, Historical, Social
Original Use
House
In Use As
Apartment/flat (converted)
Date
1810 - 1830
Coordinates
215794, 95404
Date Recorded
18/09/2003
Date Updated
--/--/--
Description
Detached five-bay two-storey over basement house, c.1820, on a quadrangular plan about a courtyard retaining most original fenestration with single-storey prostyle tetrastyle Ionic portico to centre, two-bay two-storey side elevations, pair of five-bay two-storey returns to north-east and to south-east having elliptical-headed carriageways, and five-bay two-storey range to east (completing courtyard) originally with series of three elliptical-headed carriageways to ground floor accommodating outbuilding range. Renovated, c.1995, with some openings remodelled to accommodate multiple residential use. Hipped slate roofs on a quadrangular plan with clay ridge tiles, limestone ashlar chimney stacks having stringcourses and coping, and cast-iron rainwater goods on overhanging eaves having iron brackets. Flat roof to portico not visible behind blocking course. Painted rendered walls. Square-headed window openings (in tripartite arrangement to centre first floor) with cut-limestone sills. 8/8 and 12/8 timber sash windows (some possibly replacement, c.1995) with 2/2 sidelights to tripartite opening. Elliptical-headed door opening in tripartite arrangement under prostyle tetrastyle Ionic portico (having cut-stone columns supporting frieze, dentilated moulded cornice, and blocking course over) with moulded rendered panelled pilaster surround incorporating engaged colonette mullions, timber panelled door, decorative sidelights, and decorative fanlight having archivolt with keystone. Square-headed door openings to returns with cut-limestone steps, replacement glazed timber panelled doors, c.1995, sidelights, and overlights. Elliptical-headed carriageways to returns with squared stone block-and-start surrounds, voussoirs, and timber boarded double doors incorporating pedestrian doors. Series of three elliptical-headed carriageways to range to east remodelled, c.1995, with squared stone voussoirs, timber panelled doors with sidelights, fixed-pane timber windows having casement sections, and spoked fanlights over. Interior with timber panelled shutters to window openings. Set back from road in own grounds with forecourt, landscaped grounds to site, and gravel courtyard to quadrangle.
Appraisal
A very well-appointed, substantial house incorporating domestic and ancillary ranges in an integrated design centred about a shared courtyard. Austerely detailed, the house is centred on a fine Classical portico, the carved detailing of which is indicative of high quality stone masonry. The house presents an early aspect, with important salient features and materials intact, and has been successfully converted to multiple residential use without adversely affecting the historical character of the site. The house is of additional significance in the locality on account of its historical associations with the Power, Forsayeth, and Allen families.
