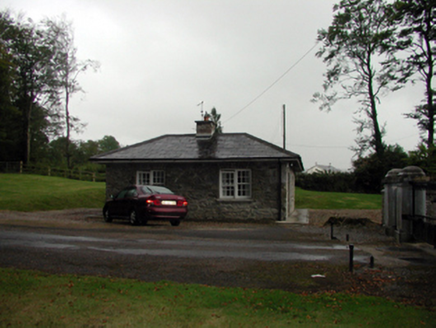Survey Data
Reg No
22903019
Rating
Regional
Categories of Special Interest
Architectural
Original Use
Gate lodge
In Use As
Gate lodge
Date
1810 - 1830
Coordinates
215546, 95363
Date Recorded
18/09/2003
Date Updated
--/--/--
Description
Detached two-bay single-storey gate lodge, c.1820. Extensively renovated and extended, c.1995, comprising single-bay single-storey return to south-east, and single-bay single-storey return to south-west. Hipped slate roof on a quasi U-shaped plan with clay ridge tiles, rubble stone chimney stack, and replacement uPVC rainwater goods, c.1995, on overhanging eaves. Random rubble stone walls originally rendered with render removed, c.1995. Square-headed window openings in bipartite arrangement with cut-stone sills, rubble stone voussoirs, and replacement 6/6 timber sash windows, c.1995. Square-headed door opening to side (west) elevation with rubble stone voussoirs, and replacement glazed tongue-and-groove timber panelled door, c.1995. Set back from line of road in grounds shared with Whitechurch House.
Appraisal
A pleasant, small-scale gate lodge forming an integral component of the Whitechurch House estate. Comprehensively renovated in the late twentieth century, some replacement fittings have been installed in keeping with the original integrity of the design. However, further alterations, including the removal of the render, have not had a positive impact on the external expression of the composition. The gate lodge, together with the attendant gateway (22903028/WD-30-28), presents an appealing feature in the landscape.

