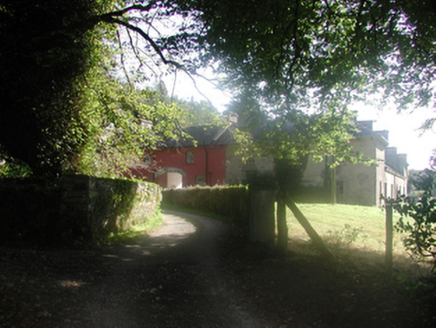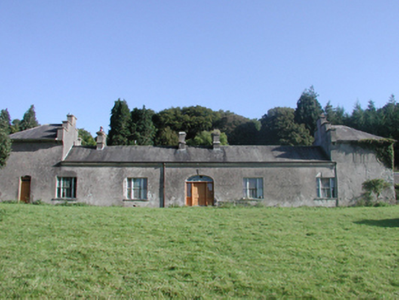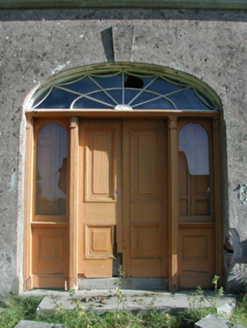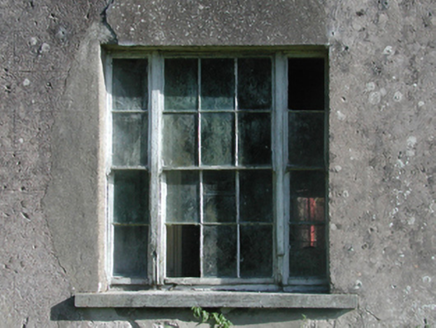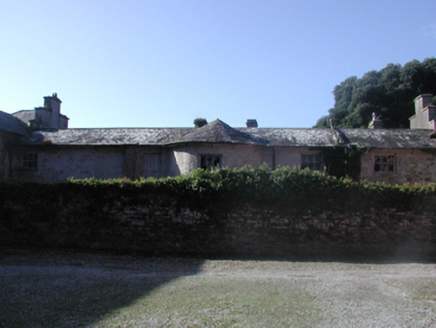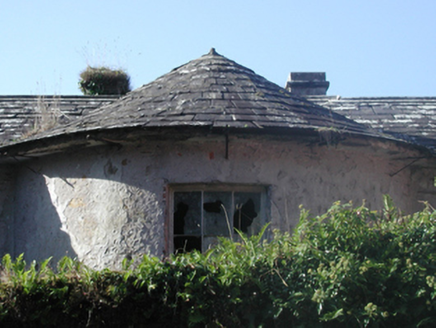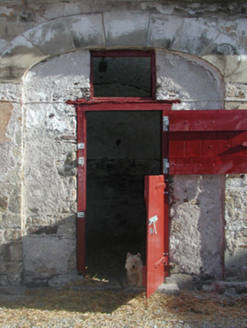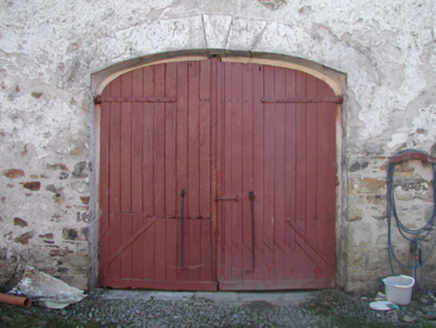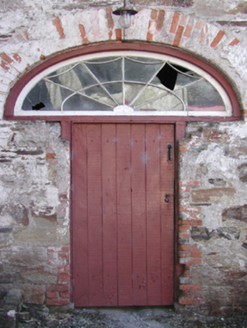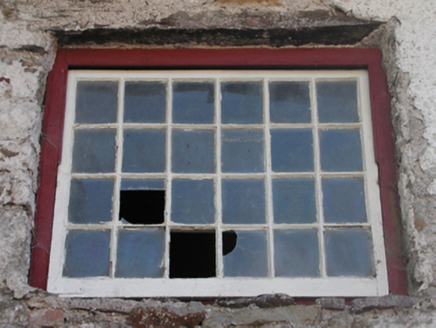Survey Data
Reg No
22903010
Rating
National
Categories of Special Interest
Architectural, Artistic, Historical, Social
Original Use
Country house
Date
1700 - 1768
Coordinates
218252, 96771
Date Recorded
23/09/2003
Date Updated
--/--/--
Description
Detached seven-bay single-storey split-level country house, extant 1768, on a quadrangular plan with single-bay (two-bay deep) two-storey flush end bays; five-bay two-storey rear (north) elevation centred on single-bay two-storey breakfront on a bowed plan. Vacated, 1877. Now disused. Pitched slate roof centred on half-conical slate roof (north); hipped slate roofs (end bays), clay ridge tiles, paired rendered central chimney stacks having stringcourses below lichen-spotted capping, crow stepped gables (end bays) with chimney stacks to apexes having lichen-spotted capping supporting terracotta pots, and cast-iron rainwater goods on lichen-spotted chamfered cornice retaining cast-iron downpipes with cast-iron rainwater goods (north) on slightly overhanging rendered slate flagged eaves retaining cast-iron downpipes. Part creeper- or ivy-covered rendered, ruled and lined walls with concealed hammered limestone flush quoins to corners; lime rendered surface finish to rear (north) elevation. Segmental-headed central door opening with broken dragged cut-limestone step threshold, timber doorcase with monolithic pilasters supporting beaded cornice, and concealed red brick block-and-start surround centred on rendered keystone framing timber panelled double doors having sidelights on panelled risers below fanlight. Square-headed flanking window openings in tripartite arrangement with drag edged dragged cut-limestone sills, timber mullions, and concealed red brick block-and-start surrounds framing six-over-six timber sash windows having two-over-two sidelights. Square-headed window openings (side elevations) with drag edged dragged cut-limestone sills, and concealed red brick block-and-start surrounds framing six-over-six timber sash windows without horns having part exposed sash boxes. Square-headed window openings to rear (north) elevation with concealed red brick block-and-start surrounds framing three-over-three timber sash windows without horns centred on six-over-six timber sash window without horns. Interior including central hall retaining carved timber Classical-style surrounds to door openings framing timber panelled doors, and moulded plasterwork cornice to ceiling; pseudo three centre-headed opening into staircase hall; staircase hall retaining cantilevered spiral staircase with "spindle" balusters supporting carved timber banister terminating in volute, carved timber Classical-style surround to window opening to half-landing framing timber panelled shutters, and carved timber surrounds to door openings to landing framing timber panelled doors with carved timber surrounds to window openings framing timber panelled shutters; and carved timber surrounds to door openings to remainder framing timber panelled doors with carved timber surrounds to window openings framing timber panelled shutters on panelled risers. Set in shared grounds.
Appraisal
A country house erected by Arthur Ussher (1683-1768) of Camphire House (Dean 2018, 229) representing an important component of the domestic built heritage of County Waterford with the architectural value of the composition confirmed by such attributes as the deliberate alignment maximising on scenic vistas overlooking "The American Ground" and a wooded lake with a hilly backdrop in the distance; the quadrangular plan form centred on a Classically-detailed doorcase showing a pretty fanlight; the somewhat disproportionate bias of solid to void in the massing; the definition of the principal "apartments" by Wyatt-style tripartite glazing patterns; and the "book end" crow stepped gables embellishing the roofline. A prolonged period of unoccupancy notwithstanding, the elementary form and massing survive intact together with substantial quantities of the original fabric, both to the exterior and to the interior where contemporary joinery; an elegant staircase; and decorative plasterwork enrichments, all highlight the artistic potential of the composition. Furthermore, a walled garden (----); and a nearby gate lodge (see 22903009), all continue to contribute positively to the group and setting values of an estate having historic connections with the Ussher family including John Ussher (1743-1789) and Richard Keily Ussher (1778-1854).
