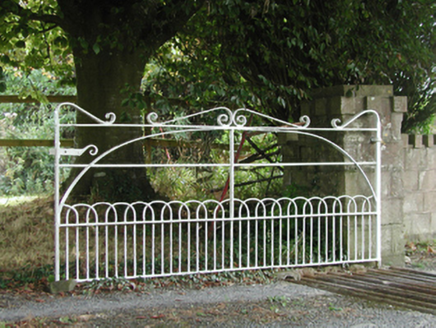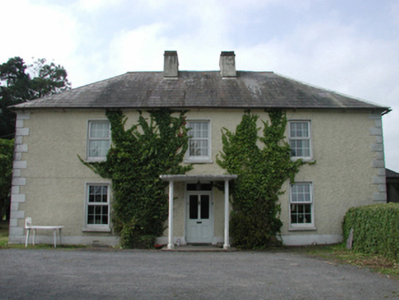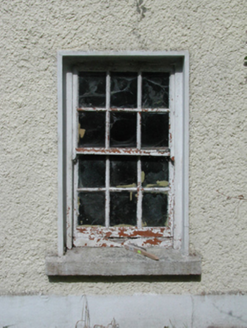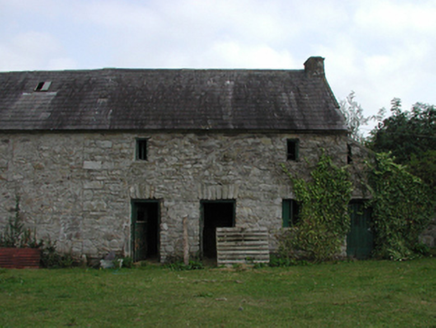Survey Data
Reg No
22903001
Rating
Regional
Categories of Special Interest
Architectural
Original Use
Farm house
In Use As
Farm house
Date
1842 - 1904
Coordinates
222151, 91847
Date Recorded
17/09/2003
Date Updated
--/--/--
Description
Detached three-bay two-storey farmhouse, extant 1904, on a T-shaped plan with single-bay (single-bay deep) two-storey lean-to lower central return (west). Refenestrated, ----. Hipped slate roof overhanging lean-to slate roof (west), clay ridge tiles extending into pressed or rolled iron ridges, paired rendered central chimney stacks having red brick stringcourses below capping, and cast-iron rainwater goods on timber eaves boards on rendered eaves retaining cast-iron downpipes. Part creeper- or ivy-covered roughcast walls bellcast on rendered plinth with rendered quoins to corners. Square-headed central door opening with threshold, and concealed dressings framing glazed timber panelled door having overlight. Square-headed window openings with drag edged margined cut-limestone sills, and concealed dressings framing replacement uPVC casement windows replacing six-over-six timber sash windows. Square-headed window openings (west) with sills, and concealed dressings framing six-over-six timber sash windows having part exposed sash boxes. Set in landscaped grounds with piers to perimeter having lichen-spotted dentils below capping supporting looped wrought iron-detailed flat iron "farm gate".
Appraisal
A farmhouse representing an integral component of the mid nineteenth-century domestic built heritage of County Waterford with the architectural value of the composition suggested by such attributes as the compact plan form centred on a somewhat featureless doorcase; and the diminishing in scale of the centralised openings on each floor producing a graduated visual impression. Having been well maintained, the elementary form and massing survive intact together with quantities of the original fabric: however, the introduction of replacement fittings to most of the openings has not had a beneficial impact on the external expression or integrity of the composition. Furthermore, adjacent outbuildings (extant 1904) continue to contribute positively to the group and setting values of a self-contained ensemble making a pleasing visual statement in a sylvan street scene.







