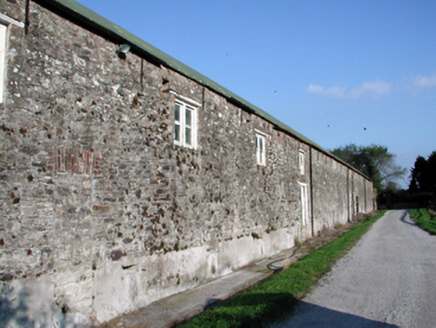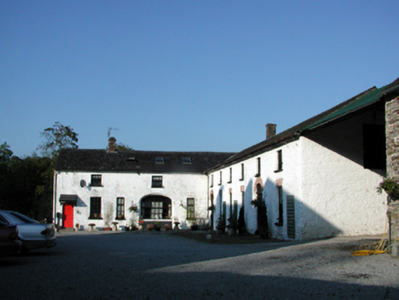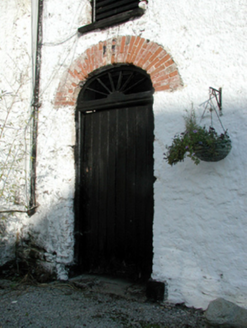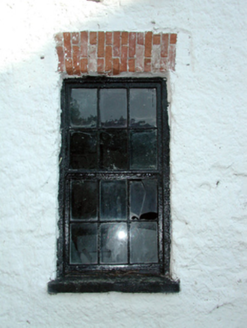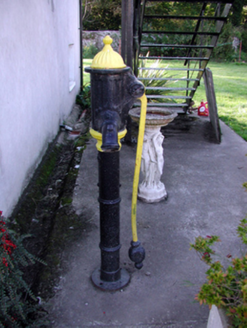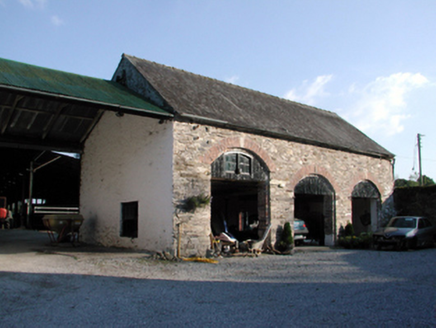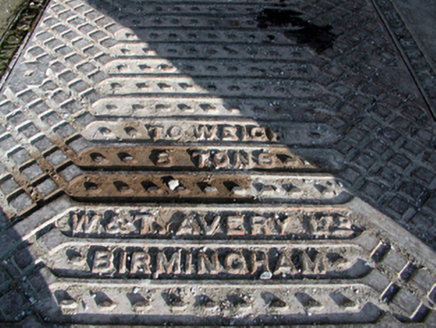Survey Data
Reg No
22902928
Rating
Regional
Categories of Special Interest
Architectural, Artistic, Historical, Social, Technical
Original Use
Farmyard complex
In Use As
Farmyard complex
Date
1730 - 1750
Coordinates
204830, 93074
Date Recorded
05/01/2004
Date Updated
--/--/--
Description
Farmyard complex, c.1740, comprising: (i) Detached eleven-bay single-storey stable building on an L-shaped plan retaining some early fenestration comprising five-bay single-storey range to north with elliptical-headed carriageway, and six-bay single-storey perpendicular wing to south-west. Renovated, c.1990, with carriageway remodelled to accommodate residential use. Pitched slate roof on an L-shaped plan with clay ridge tiles, red brick Running bond chimney stacks, replacement square rooflights, c.1990, and cast-iron rainwater goods on slightly overhanging rendered squared rubble stone eaves having iron brackets. Limewashed lime rendered walls probably over random rubble stone construction. Square-headed window openings with stone sills, and red brick ‘voussoirs’ to perpendicular wing. Replacement timber casement windows, c.1990, retaining some early 6/6 timber sash windows to ground floor, and with louvered timber panel fittings to first floor to perpendicular wing. Square-headed door opening under lean-to slate canopy on timber brackets with replacement timber panelled door, c.1990. Elliptical-headed door openings to perpendicular wing with red brick ‘voussoirs’, tongue-and-groove timber panelled doors, and unglazed spoked fanlights. Elliptical-headed carriageway remodelled, c.1990, in elliptical-headed recess with replacement fixed-pane timber window, c.1990, on concrete sill on painted rendered plinth. (ii) Freestanding cast-iron waterpump, c.1890, to north-west comprising cylindrical shaft with horizontal banding, fluted head over on moulded necking having spout, curvilinear ‘cow tail’ handle with finial, and fluted ogee-domed capping having finial. Now disused. (iii) Detached three-bay single-storey rubble stone coach house to south-west with series of three segmental-headed carriageways. Pitched slate roof with clay ridge tiles, and cast-iron rainwater goods on squared rubble stone eaves. Random rubble stone walls (limewashed to side (north-east) elevation). Square-headed window opening with no sill, and 3/3 timber sash window. Series of three segmental-headed carriageways (one higher to left) with red brick ‘voussoirs’ having cut-stone keystones, no fittings, and painted corrugated-iron overpanels having fixed-pane timber overlight to left in bipartite arrangement. (iv) Cast-iron weighbridge, c.1915, to north-east with raised lettering. (v) Detached eight-bay two-storey barrel-roofed rubble stone outbuilding to south-east (possibly double-pile). Reroofed, c.1915. Barrel-vaulted roof with painted replacement corrugated-iron, c.1915, and remains of cast-iron rainwater goods. Random rubble stone walls with lime mortar. Square-headed window openings with no sills, timber lintels, 1/1 timber sash windows, and some timber casement windows. Square-headed door opening with timber lintel, and timber boarded door. Outline of camber-headed door opening with red brick ‘voussoirs’. Now blocked-up with random rubble stone.
Appraisal
A group of outbuildings forming an integral component of the Sapperton House estate, and of particular significance as a reminder of the various disparate activities traditionally undertaken in the maintenance of a large-scale landholding. Each of the buildings has been well maintained, and retains much of the original form and fabric. Sundry items of interest to the site include a waterpump, incorporating attractive raised detailing, and a weighbridge, which is of some technical interest.
