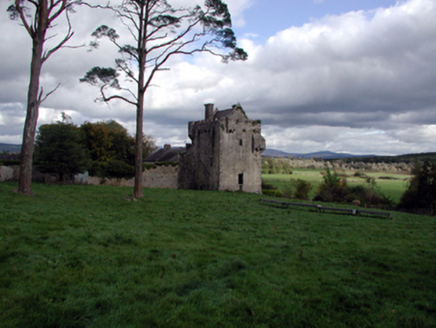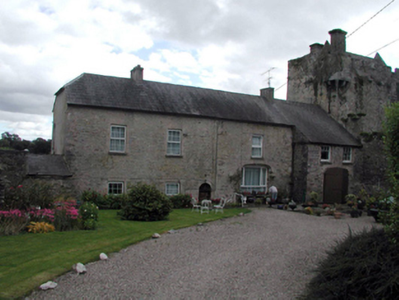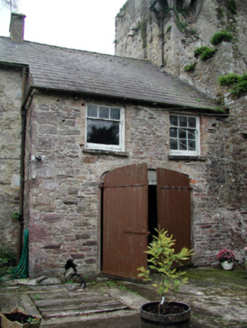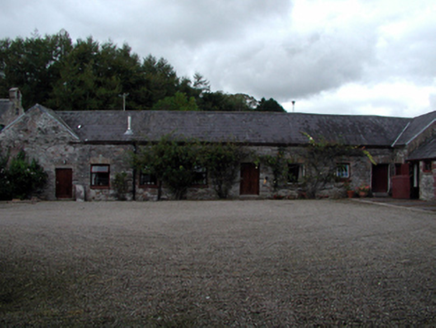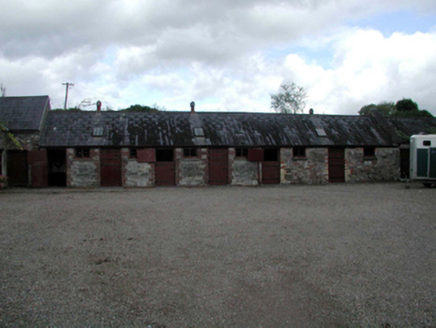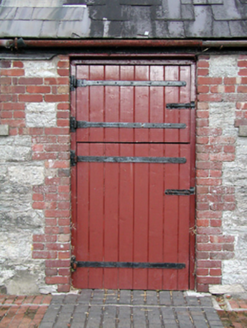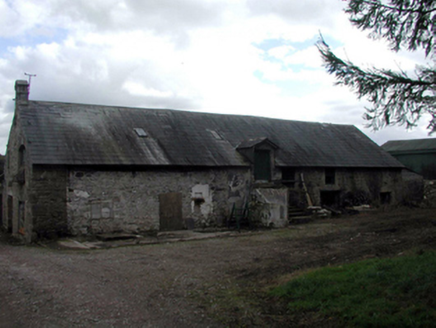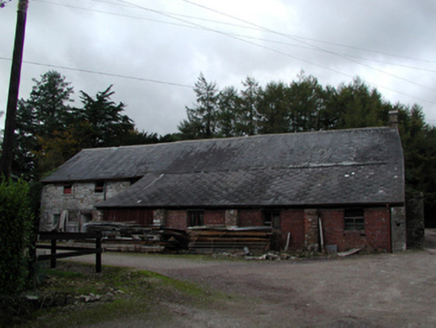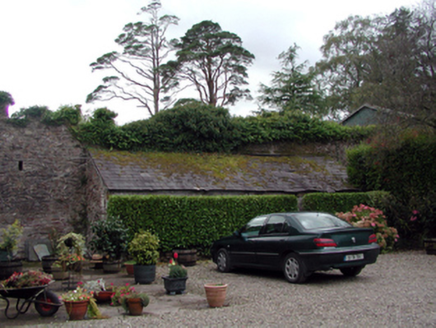Survey Data
Reg No
22902916
Rating
Regional
Categories of Special Interest
Archaeological, Architectural, Historical, Social
Previous Name
Tourin
Original Use
Farmyard complex
Date
1750 - 1800
Coordinates
209591, 96535
Date Recorded
09/10/2003
Date Updated
--/--/--
Description
Farmyard complex, c.1775, comprising: (i) Attached four-bay two-storey farmhouse with dormer attic retaining some early fenestration with elliptical-headed carriageway to right ground floor, and two-bay two-storey lean-to lower advanced end bay to right having elliptical-headed carriageway. Extensively renovated, c.2000, with one carriageway remodelled. Hipped gabled and pitched slate roof (continuing into lean-to to advanced end bay) with clay and rolled lead ridge tiles, rendered chimney stacks, square rooflight, and cast-iron rainwater goods on rendered squared rubble stone eaves. Random rubble stone walls to front (west) elevation (originally rendered with render removed, c.2000) with unpainted rendered walls to remainder. Square-headed window openings with cut-stone sills, red brick block-and-start surrounds, and replacement uPVC casement windows, c.2000, retaining early 3/6 timber sash windows to first floor advanced end bay. Round-headed door opening with red brick surrounds, replacement timber panelled door, c.1975, and spoked fanlight. Elliptical-headed carriageway to right ground floor remodelled, c.2000, with red brick dressings, replacement concrete sill, c.2000, and replacement uPVC casement window, c.2000. Elliptical-headed carriageway to advanced end bay with red brick dressings, and timber panelled double doors. (ii) Attached two-bay four-storey (stage) tower house with attic, c.1450, originally detached on a square plan. Renovated, post-1641. Now derelict. Pitched slate roof behind parapet with clay ridge tiles, rendered chimney stacks, and cut-stone coping to gables. Unpainted lime rendered random rubble stone walls with base batter, rendered machicolations to top floor (stage) to each elevation (some on corbels), and battlement parapet, post-1641. Square-headed window openings (some slit-style) with no sills, cut-stone chamfered surrounds (some having hood mouldings over), and no fittings. (iii) Attached ten-bay single-storey rubble stone outbuilding (forming west range of L-shaped plan) with two-bay single-storey gabled end bays. Refenestrated, c.2000. Hipped slate roof (gabled to end bays) with clay ridge tiles, lead flashing to valleys, and cast-iron rainwater goods. Random rubble stone walls with lime mortar, and sections of red brick irregular bond. Square-headed window openings with cut-stone sills, yellow brick ‘voussoirs’ having keystones, and replacement timber casement windows, c.2000. Square-headed door openings with cut-stone lintels having yellow brick ‘voussoirs’ over, and replacement timber panelled doors, c.2000. (iv) Attached twelve-bay single-storey rubble stone stable block (forming north range of L-shaped plan) retaining original aspect with two-bay single-storey end bay to right (east). Pitched slate roof with clay ridge tiles, cast-iron cylindrical vents to ridge, cut-stone coping to party wall, square rooflights, and cast-iron rainwater goods. Random rubble stone walls with lime mortar. Square-headed window openings with cut-stone sills, red brick surrounds, and timber fittings. Square-headed door openings with red brick block-and-start surrounds, and tongue-and-groove timber panelled half-doors. (v) Detached seven-bay single-storey rubble stone outbuilding with half-attic to west with two-bay two-storey side elevations, and four-bay single-storey lean-to range along rear (east) elevation possibly originally having series of four square-headed carriageways. Pitched slate roof (gabled to door opening to first floor front (west) elevation; continuing into lean-to roof to parallel range along rear (east) elevation) with clay ridge tiles, cut-stone bellcote to gable to north (having round-headed aperture, and slate coping), square rooflights, and cast-iron rainwater goods. Random rubble stone walls with lime mortar, and red brick English Garden Wall panels to parallel range along rear (east) elevation. Square-headed window openings with cut-stone sills, lintels, and timber fittings. Square-headed door openings (including to first floor front (west) elevation approached by flight of cut-stone steps) with timber fittings. Square-headed window openings to parallel range with red brick sills, and timber fittings. (vi) Detached four-bay single-storey lean-to rubble stone outbuilding to south. Lean-to slate roof with no rainwater goods on squared rubble stone eaves. Random rubble stone walls with lime mortar. Openings not visible.
Appraisal
A farmyard complex incorporating a range of buildings of a variety of periods of construction, each of which forms an important element of the architectural heritage of County Waterford. The earliest, a fortified tower house, is of archaeological significance on account of its age and form, and is of additional importance for its associations with the Roche, Gratix, Nettles, and Musrgave families. The remainder of the buildings are of interest as evidence of the conversion of the site to a gentleman’s estate. Each of the buildings is of inherent architectural importance and, in various states of repair, retain a range of important early or original salient features and materials. The complex forms a neat group in the landscape, and contributes significantly to the historic character of the locality.
