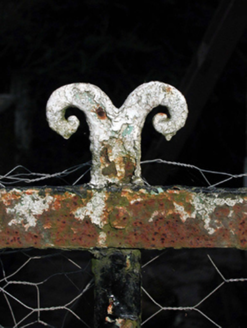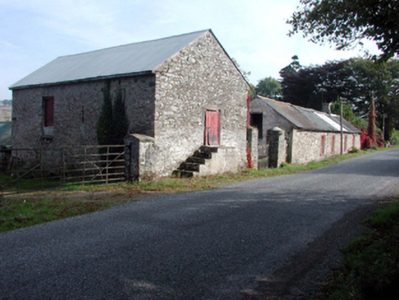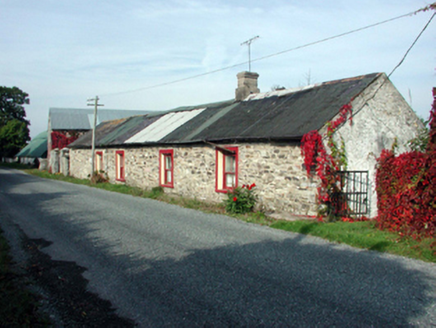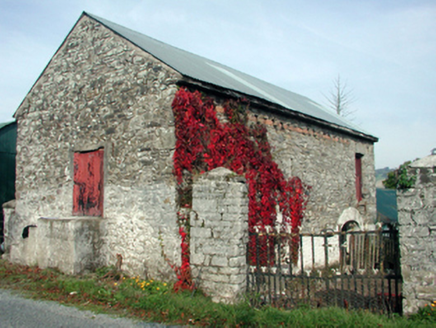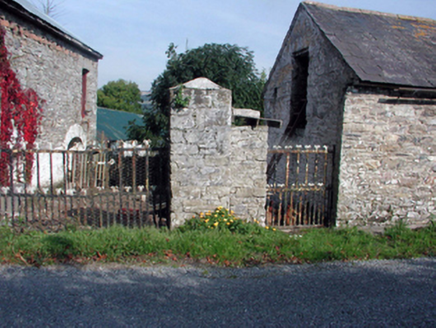Survey Data
Reg No
22902903
Rating
Regional
Categories of Special Interest
Architectural, Social
Original Use
Farmyard complex
Date
1820 - 1840
Coordinates
206463, 92423
Date Recorded
02/10/2003
Date Updated
--/--/--
Description
Farmyard complex, c.1830, comprising: (i) Detached four-bay single-storey rubble stone farmhouse with dormer attic retaining original fenestration. Renovated, c.1980. Now disused. Pitched slate roof with sections of bitumen felt over, c.1980, clay ridge tiles, rendered chimney stack, and cast-iron rainwater goods on rendered squared rubble stone eaves. Random rubble stone walls with lime mortar (limewashed to front (north) and to side (east) elevations). Square-headed window openings (camber-headed to front (north) elevation) with stone sills (one replacement concrete sill, c.1980), rendered surrounds, 2/2 timber sash windows, and one replacement timber casement window, c.1980. Round-headed door opening. Fittings not visible. Square-headed door opening to first floor side (west) elevation with timber lintel, and no fittings. Set in own grounds with courtyard to front (north), and rear (south) elevation fronting on to road. (ii) Detached two-bay two-storey rubble stone outbuilding to west with pair of elliptical-headed openings to ground floor. Reroofed, c.1980. Now disused. Pitched roof with replacement corrugated-iron, c.1980, iron ridge tiles, and no rainwater goods on rendered squared rubble stone eaves. Random rubble stone walls with lime mortar, and red brick course to first floor (possibly originally supporting canopy). Square-headed door openings to first floor (approached by flight of steps to side (south) elevation) with one having squared rubble stone voussoirs, timber boarded door, and replacement painted corrugated-iron door, c.1980. Pair of elliptical-headed openings with limewashed squared rubble stone voussoirs, and no fittings. (iii) Attached two-bay single-storey rubble stone outbuilding to north. Reroofed, c.1955. Now disused. Pitched roof with painted replacement corrugated-iron, c.1955, iron ridge tiles, and no rainwater goods. Limewashed random rubble stone walls with lime mortar. Square-headed slit-style window openings with no fittings. Square- and segmental-headed door openings with limewashed red brick ‘voussoirs’ to segmental-headed opening, timber lintel to square-headed opening, and timber boarded doors. (iv) Gateway to courtyard comprising pair of rubble stone piers with rendered pyramidal capping having wrought iron gate with split curved finials, and wrought iron flanking pedestrian gate with split curved finials.
Appraisal
A group of buildings, traditionally arranged about a courtyard, which form an important element of the vernacular heritage of the locality, as identified by the informal massing to each range, together with the construction in locally-sourced materials. Although now disused and in an early state of dilapidation, the complex retains most of its original form and early fabric. Fronting on to the road the complex forms an appealing feature in the landscape, and contributes to the historic character of the area.
