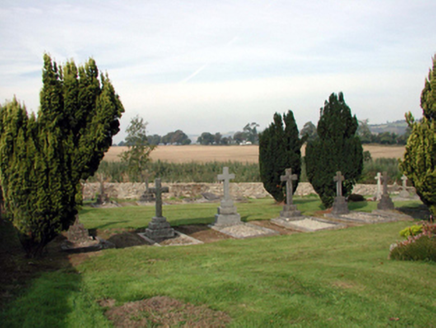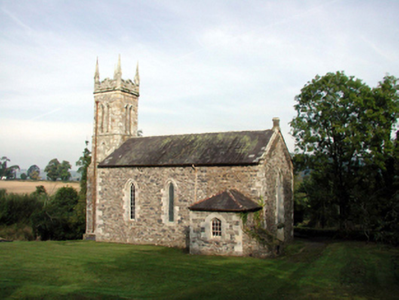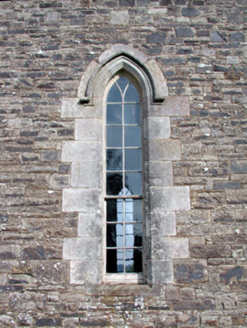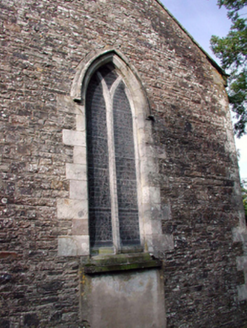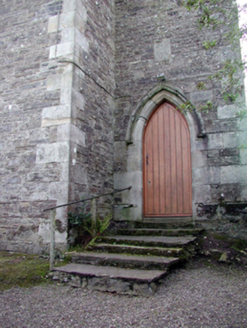Survey Data
Reg No
22902902
Rating
Regional
Categories of Special Interest
Architectural, Artistic, Social
Original Use
Church/chapel
In Use As
Church/chapel
Date
1830 - 1835
Coordinates
206079, 92324
Date Recorded
02/10/2003
Date Updated
--/--/--
Description
Detached three-bay double-height rubble stone single-cell Board of First Fruits Church of Ireland church, built 1831, with single-bay single-storey vestry to south-east, and single-bay three-stage entrance tower to west on a square plan. Pitched slate roof (hipped to vestry) with clay ridge tiles (red clay ridge tiles to vestry), cut-stone coping to gables having cut-stone flue to east, and cast-iron rainwater goods on squared rubble stone eaves. Roof to tower not visible behind parapet. Random rubble stone walls with lime mortar, cut-limestone quoins to corners, and cut-limestone dressings to tower including stringcourses to each stage, chamfered corners to second and to top (bell) stage, and battlemented parapet on cut-stone stringcourse with gabled angled panelled corner pinnacles having elongated finials. Lancet window openings to nave with cut-limestone block-and-start surrounds having chamfered reveals, and hood mouldings over. 8/6 timber sash windows. Pointed-arch window opening to east with cut-limestone block-and-start surround having chamfered reveals, hood moulding over, and mullions and tracery forming paired lancet arrangement. Fixed-pane leaded stained glass windows. Pointed-arch window opening to vestry with cut-limestone block-and-start surround, and 6/3 timber sash window having wrought iron bars. Pointed-arch door opening to vestry with cut-limestone block-and-start surround and tongue-and-groove timber panelled door. Lancet window openings to second stage to tower with cut-limestone block-and-start surrounds and fixed-pane timber fittings. Paired lancet window openings to top (bell) stage with cut-limestone block-and-start surrounds having chamfered reveals, hood mouldings over, and louvered timber fittings. Pointed-arch door opening to tower with five hewn-stone steps, cut-limestone block-and-start surround having chamfered reveals, hood moulding over, and tongue-and-groove timber panelled door. Set back from road in own grounds with landscaped grounds to site having group of cut-stone grave markers, c.1835 – c.1935, and random rubble stone boundary wall to perimeter of site with pair of cut-stone piers having wrought iron double gates.
Appraisal
A well-composed modest-scale church, the form and massing of which is typical of a standard plan approved by the Board of First Fruits (fl. c. 1711 – 1833). Very well maintained, the church presents an early aspect to the exterior, with important salient features and materials intact, while it is reputed that the interior incorporates a range of features and fittings of early origin, which enhance the design quality of the composition. Set in landscaped grounds, and surrounded by markers of artistic quality, the church forms an appealing landmark in the locality, the pinnacles to the spire providing visual incident to the skyline.
