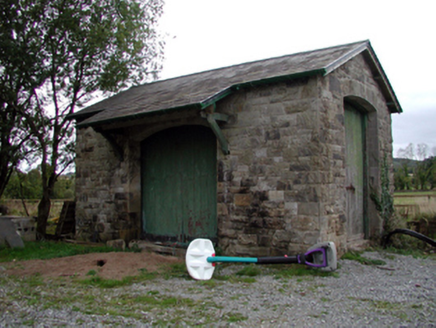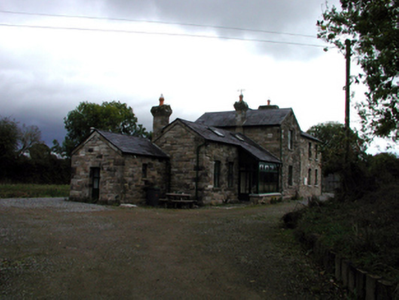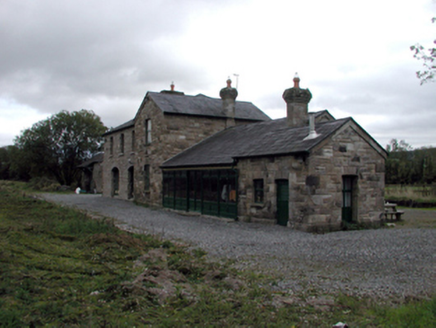Survey Data
Reg No
22902809
Rating
Regional
Categories of Special Interest
Architectural, Historical, Social
Original Use
Railway station
In Use As
House
Date
1860 - 1880
Coordinates
200338, 97176
Date Recorded
07/10/2003
Date Updated
--/--/--
Description
Detached four-bay single- and two-storey rubble stone railway station, opened 1872, comprising two-bay single-storey entrance block (with two-bay single-storey recess to platform (north) elevation) with single-bay single-storey recessed end bay to left (west), and single-bay two-storey gabled advanced end bay to right (east) (originally accommodating station master’s residence). Closed, 1967. Burnt, pre-1999, and subsequently in ruins. Extensively reconstructed and extended, post-1999, comprising three-bay two-storey rubble stone block to right (east) with single-bay single-storey lean-to advanced glazed porch added to entrance (south) elevation, and recess to platform (north) elevation remodelled to accommodate residential use. Pitched roofs (gabled to end bay to right (east); continuing into lean-to to porch to entrance (south) elevation) with replacement slate, post-1999, clay ridge tiles, squared sandstone chimney stacks having stepped coping, square rooflights, post-1999, and cast-iron rainwater goods. Broken coursed sandstone walls to original block (possibly originally rendered with render removed, post-1999) with random rubble stone walls to additional block probably facing concrete block construction. Square-headed window openings to original block (camber-headed to part of entrance bay) with cut-stone sills, dressed sandstone voussoirs, and replacement timber casement windows, post-1999. Square-headed openings to porch to entrance (south) elevation with glazed timber door, overlight, and fixed-pane lights to remainder having casement sections. Glazed screen, post-1999, to recess to platform (north) elevation forming conservatory/porch with glazed timber panelled double doors having overlights, and fixed-pane timber flanking lights on timber panels. Square-headed window openings to additional block with concrete sills, and timber casement windows. Group of three segmental-headed openings to ground floor with squared rubble stone voussoirs, glazed timber panelled double doors, overlights, and sidelights on timber panels. Set back from road in own grounds with gravel grounds to site, and section of random rubble stone retaining wall along rear (north) elevation originally forming platform. (ii) Detached single-bay single-storey railway goods shed, built 1872, to east with segmental-headed carriageway to platform (north) elevation, and segmental-headed carriageway to side (west) elevation. Decommissioned, 1967. Pitched slate roof (continuing into lean-to canopy over carriageway to platform (north) elevation on timber brackets) with clay ridge tiles, and cast-iron rainwater goods on overhanging timber eaves. Broken coursed squared sandstone walls. Pair of segmental-headed carriageways with dressed sandstone voussoirs, and timber boarded double doors.
Appraisal
An appealing, small-scale branch station that is of particular importance as a reminder of the development of the Great Southern Railway line in the locality by the Fishguard and Rosslare Railways and Harbours Company. Extensively reconstructed following closure and a subsequent fire, the station has been adequately restored, retaining much of its original form and early character. However, an additional block incorporates rudimentary references to the station, and lacks the fine detailing and quality of stone work of the original portion. The survival of the attendant goods shed in its original form enhances the group and setting quality of the site.





