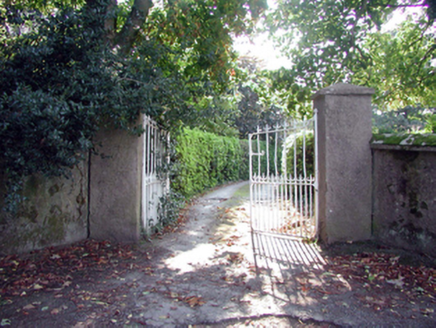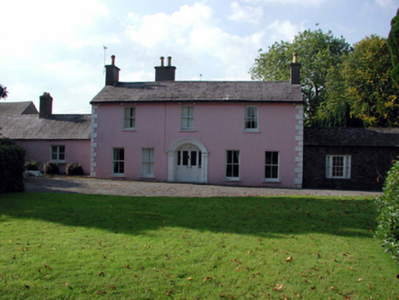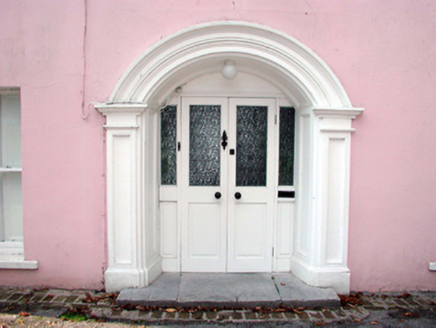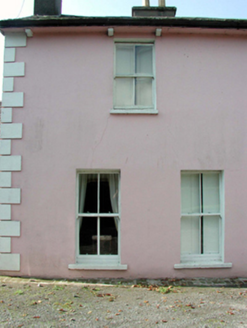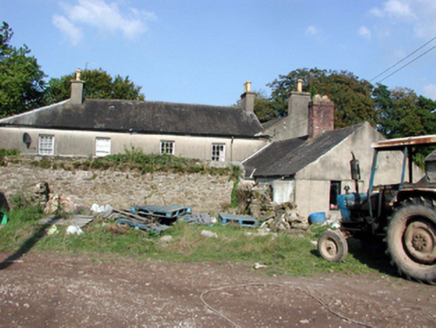Survey Data
Reg No
22902805
Rating
Regional
Categories of Special Interest
Architectural, Historical, Social
Previous Name
Roseville
Original Use
House
In Use As
House
Date
1810 - 1840
Coordinates
200486, 93379
Date Recorded
01/10/2003
Date Updated
--/--/--
Description
Detached three-bay two-storey house, c.1825, on a T-shaped plan retaining most original fenestration with two-bay single-storey recessed flanking end bays, and four-bay two-storey return to north-west. Undergoing part refenestration, 2003. Pitched slate roofs (hipped and pitched slate roof to return) with clay ridge tiles (rolled lead ridge tiles to hip to return), rendered and red brick Running bond chimney stacks, and cast-iron rainwater goods (on slightly overhanging rendered eaves to main block with consoles). Painted rendered walls with rendered quoins to ends to main block, exposed random rubble stone walls to end bay to right (north-east) having tooled cut-limestone quoins to corners, and exposed random rubble stone walls to part of return. Square-headed window openings (some in tripartite arrangement to end bay to right (north-east)) with cut-stone sills. 2/2 timber sash windows to main block with timber casement windows to end bay to left (south-west), 6/6 timber sash windows to tripartite openings having 2/2 sidelights (some replacement uPVC casement windows, 2003), and 6/6 timber sash windows to return. Segmental-headed door opening with cut-limestone step, rendered panelled pilaster doorcase having archivolt over, replacement glazed timber panelled double doors, c.1925, and sidelights on timber panels. Interior with timber panelled shutters to window openings. Set back from road in own grounds with forecourt, and landscaped grounds to site. (ii) Gateway, c.1825, to east comprising pair of unpainted rendered piers with capping, wrought iron double gates, and sections of unpainted lime rendered boundary wall to perimeter of site over random rubble stone construction incorporating sections of wrought iron railings.
Appraisal
A very well-composed, middle-size house retaining most of its original form and fabric, both to the exterior and to the interior. However, the gradual replacement of the fittings to the openings with inappropriate modern articles threatens the historic character of the composition. The arrangement of the openings to the main block, producing a tiered visual effect, enhances the architectural value of the composition, while a fine rendered doorcase augments the design quality of the site. The survival of a range of attendant outbuildings (22902814/WD-28-14), enhances the group and setting qualities of the house. The house is of additional importance in the locality on account of its historic associations with the Parker family.
