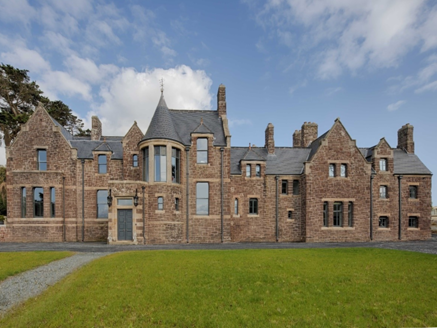Survey Data
Reg No
22902710
Rating
Regional
Categories of Special Interest
Architectural, Artistic, Historical, Social
Original Use
House
In Use As
House
Date
1875 - 1880
Coordinates
263098, 100574
Date Recorded
05/01/2004
Date Updated
--/--/--
Description
Detached eleven-bay two-storey Scottish Baronial-style house with dormer attic, built 1878, on a complex plan comprising five-bay single-storey main block with half-dormer attic having single-bay single-storey flat-roofed projecting porch to ground floor, single-bay two-storey bowed projecting bay to right (north-east), single-bay single-storey gabled end bay to left (south-west) having single-bay single-storey shallow box bay window to ground floor, three-bay single-storey recessed wing with half-dormer attic to right (north-east) having single-bay single-storey gabled advanced end bay to right (north-east), two-bay two-storey recessed service block with dormer attic to right (north-east), and single-bay two-storey recessed end bay to right (north-east). Burnt, 1935. Extensively reconstructed, post-1935. Pitched roofs (half-conical to bowed projecting bay; gabled to end bays; hipped to half-dormer attic windows; gabled to dormer attic windows to service block) with replacement slate, post-1935, red clay ridge tiles, rubble sandstone chimney stacks having cut-stone dressings, cut-stone coping to gables, and cast-iron rainwater goods on moulded cut-stone eaves (sproketed eaves to bowed projecting bay). Flat roof to porch not visible behind parapet. Broken coursed squared red sandstone walls with cut-stone dressings including courses to main block, coping to parapet to porch, and detailing to gables. Painted rendered walls to end bay to right (north-east). Square-headed window openings (in tripartite arrangement to shallow box bay window and to end bay to recessed wing) with cut-stone flush sills, lintels having chamfered reveals, and squared red sandstone voussoirs forming pointed segmental relieving arches. Replacement 1/1 timber sash windows, post-1935, to main block with replacement timber casement windows, post-1935, to recessed wing and to service block (having overlights to tripartite openings). Square-headed window opening to first floor bowed projecting bay with cut-stone sills, mullions, and lintel, and fixed-pane timber windows having stained glass panels, dated 1878. Square-headed window openings to end bay to right (north-east) with stone sills, and 6/6 timber sash windows. Square-headed door opening with cut-stone block-and-start surround having moulded reveals, timber panelled door, and overlight. Interior with timber panelled shutters to window openings. Set back from road in own grounds with forecourt, and landscape grounds to site.
Appraisal
A very fine, substantial house in a Scottish Baronial style, built for Dudley Fortescue (n. d.) to designs prepared by James Ottway (fl. 1877) and Robert Watt (fl. 1877). Distinctive features, including a bowed projecting bay having a spire-like roof, a variety of arrangements to the window openings, and the many gables, all serve to enhance the architectural value of the composition, while the construction in red sandstone with cut-stone dressings produces an attractive textured and polychromatic visual effect. Destroyed by fire, the house was comprehensively restored, and retains most of the fabric dating to that period of reconstruction. Stained glass panels introduce a feature of artistic interest to the composition. Positioned overlooking Back Strand and Tramore Bay, the house forms a picturesque feature in the landscape, and is of additional importance in the locality for its historic associations with the Fortescue and Gallwey families.

