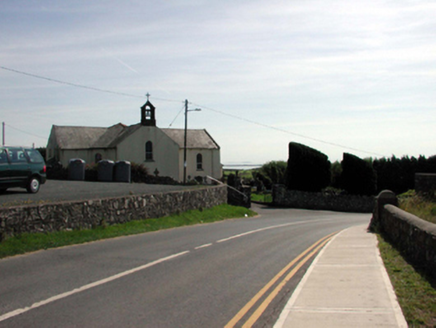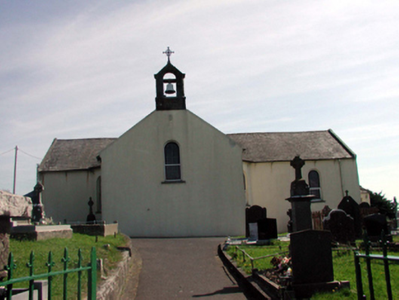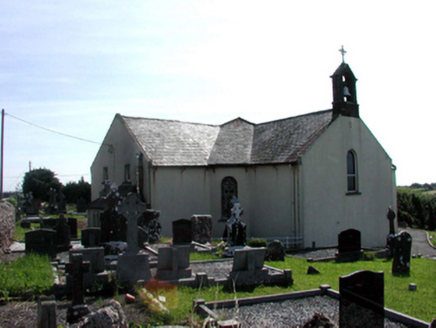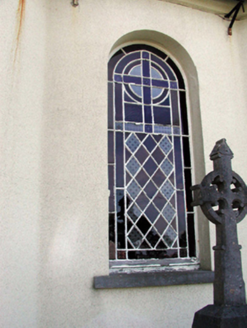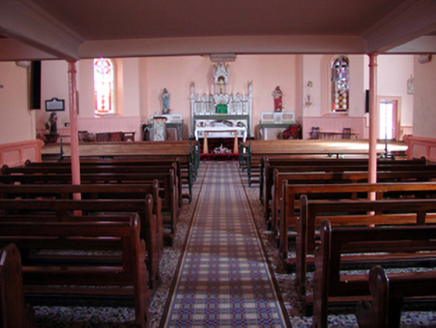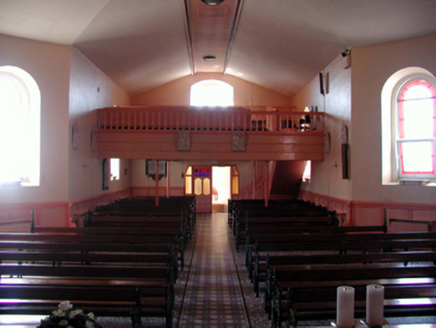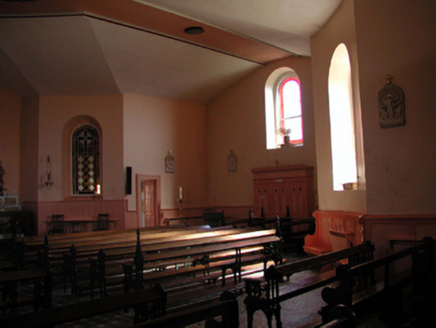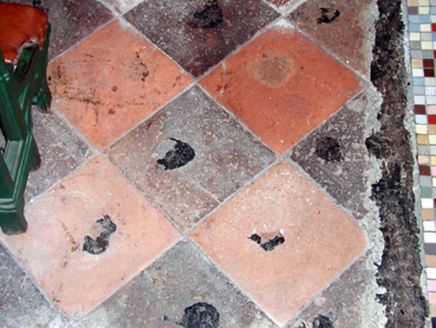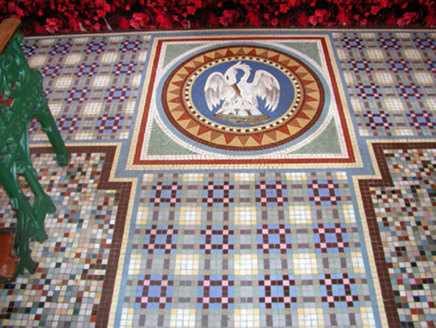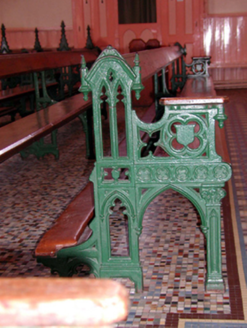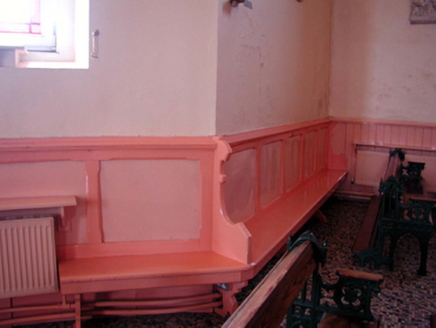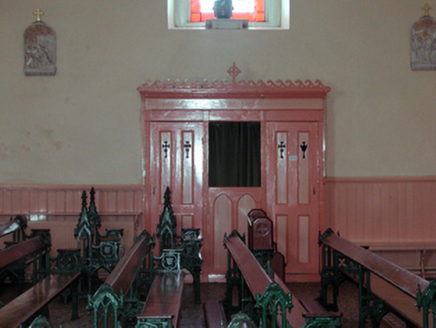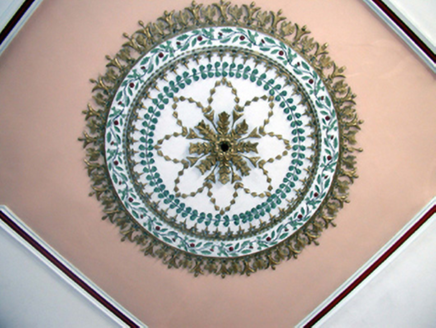Survey Data
Reg No
22902705
Rating
National
Categories of Special Interest
Architectural, Artistic, Historical, Social
Original Use
Church/chapel
In Use As
Church/chapel
Date
1815 - 1820
Coordinates
268350, 101826
Date Recorded
12/08/2003
Date Updated
--/--/--
Description
Detached two-bay double-height Catholic church, built 1817, on a cruciform plan comprising single-bay double-height nave with chamfers leading to single-bay double-height transepts to north-east and to south-west having chamfers leading to single-bay double-height shallow chancel to north-west extending into single-bay two-storey sacristy to north-west. Renovated, c.1920, with single-bay single-storey projecting porch added to south-east, single-bay single-storey projecting porch added to sacristy to north-west, and single-bay single-storey canted infill bay added to north. Part refenestrated, c.1995. Pitched slate roofs on a cruciform plan forming pyramidal section to crossing over chamfers (hipped to porches; half-polygonal to canted infill bay) with clay ridge tiles (rolled lead ridge tiles to canted infill bay), cut-stone coping to gables having cut-stone gabled bellcote to transept to south-west (with round-headed aperture having cast-iron bell), and cast-iron rainwater goods on rendered eaves having iron brackets. Painted rendered walls. Round-headed window openings to nave and to chamfered bays with cut-stone sills, fixed-pane leaded stained glass windows, and some replacement fixed-pane uPVC windows, c.1995, having stained glass panels. Round-headed window openings to south-east in tripartite arrangement with shared cut-stone sill, and fixed-pane timber windows. Square-headed door openings with timber panelled doors. Square-headed window openings to sacristy with cut-stone sills, and 3/3 timber sash windows. Full-height interior open into roof with glazed timber panelled double doors, decorative mosaic-tiled floors, carved timber pews (some having decorative cast-iron ends), tongue-and-groove timber panelled wainscoting (some incorporating fixed pews) with carved dado, cut-stone wall monuments, timber panelled gallery to first floor to south-east on cast-iron pillars accessed by carved timber staircase, decorative plasterwork rose to ceiling to octagonal crossing, timber panelled confessionals to transepts having friezes and decorative cresting, and decorative Gothic-style altar furniture to chancel. Set back from road in own grounds with random rubble stone boundary wall to perimeter of site having rubble stone vertical coping, cut-stone piers, and wrought iron gate. (ii) Graveyard to site with various cut-stone grave markers, c.1820 – present.
Appraisal
A very fine, substantial church, the form, massing and scale of which is unusual for its early period of construction, pre-dating Catholic Emancipation (1829) by a decade. Well maintained, the church presents an early aspect with most of the original form and fabric intact, both to the exterior and to the interior. The interior scheme is of particular importance, and appears to have remained substantially unaltered following the Second Vatican Council (1963 – 1965). Features of note include the timber gallery to first floor on cast-iron pillars, while the wainscoting incorporating fixed pews is an unusual characteristic of the composition. Decorative joinery, delicate plasterwork, and fine stone work enhance the design quality of the church, and the artistry is continued in the attendant graveyard by a variety of cut-stone markers indicative of high quality craftsmanship. The church forms an important anchor site in the centre of Killea, and contributes significantly to the visual appeal of the townscape.
