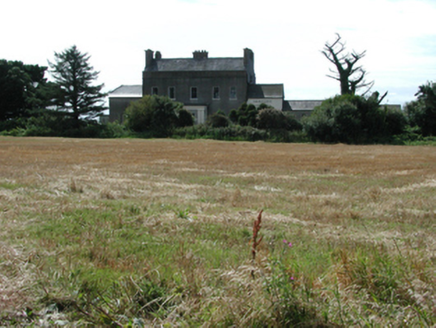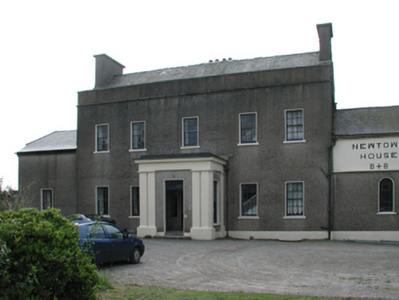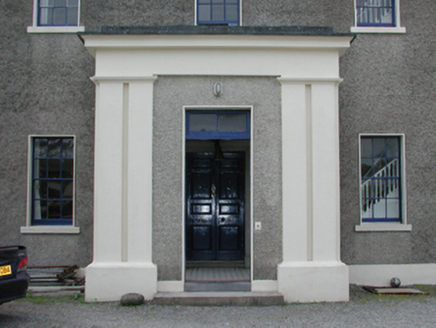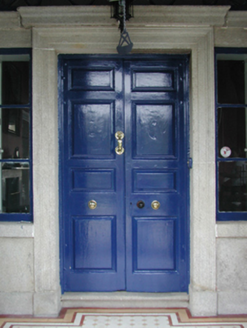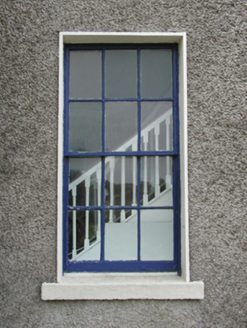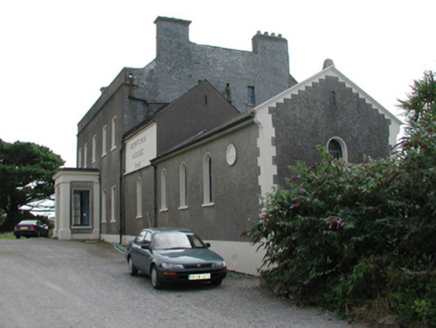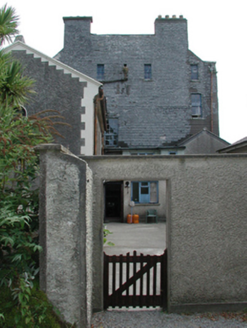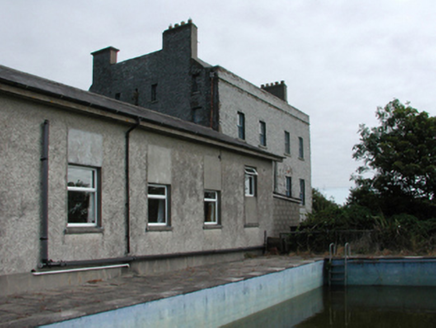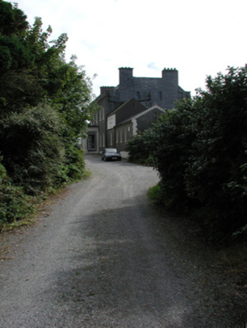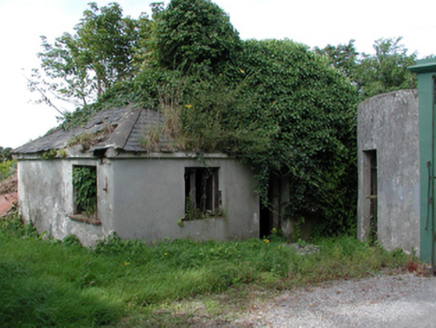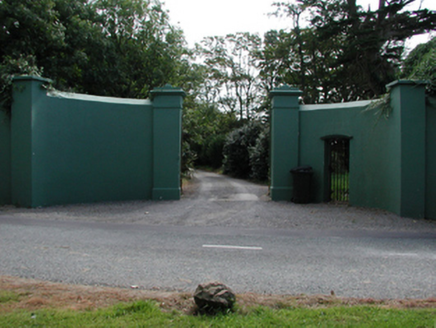Survey Data
Reg No
22902606
Rating
Regional
Categories of Special Interest
Architectural, Artistic, Historical, Social
Original Use
Country house
In Use As
Country house
Date
1780 - 1785
Coordinates
256901, 99965
Date Recorded
20/08/2003
Date Updated
--/--/--
Description
Detached five-bay two-storey over basement country house with dormer attic, built 1781, on a T-shaped plan centred on single-bay single-storey flat-roofed projecting porch to ground floor; single-bay single-storey flush end bays; four-bay two-storey rear (south) elevation. Sold, 1858. Occupied, 1901; 1911. Sold, 1913. Resold, 1967, to accommodate alternative use. Pitched double-pile (M-profile) slate roof behind parapet with lichen-covered ridge tiles, rendered chimney stacks centred on rendered chimney stack on axis with ridge having capping supporting terracotta pots, and concealed rainwater goods retaining cast-iron octagonal or ogee hoppers and downpipes. Roughcast wall to front (north) elevation on rendered plinth with lichen-spotted cut-limestone "Cavetto" cornice supporting parapet having cut-limestone coping; slate hung surface finish (remainder). Square-headed central door opening (porch) with cut-limestone step threshold, and concealed dressings framing timber panelled double doors having overlight. Square-headed window openings ("cheeks") with cut-limestone sills, and concealed dressings framing six-over-six timber sash windows. Segmental-headed door opening into country house with cut-granite step threshold, and cut-granite surround on padstones framing timber panelled double doors having sidelights below fanlight. Square-headed window openings with cut-limestone sills, and concealed dressings framing six-over-six timber sash windows without horns. Square-headed window openings (gables) with cut-limestone sills, and concealed dressings framing four-over-four timber sash windows without horns. Square-headed window openings to rear (south) elevation with cut-limestone sills, and concealed dressings framing six-over-six timber sash windows without horns. Interior including (ground floor): central hall retaining carved timber surrounds to window openings framing timber panelled shutters with carved timber lugged surrounds to door openings framing timber panelled doors, and plasterwork cornice to ceiling; and carved timber surrounds to door openings to remainder framing timber panelled doors with carved timber surrounds to window openings framing timber panelled shutters. Set in landscaped grounds with rendered piers to perimeter having stringcourses below capping supporting wrought iron double gates.
Appraisal
A country house representing an important component of the later eighteenth-century domestic built heritage of County Waterford with the architectural value of the composition, one of the 'several handsome houses erected in [Tramore]...a pleasant summer residence' (Lewis 1837 II, 642), confirmed by such attributes as the compact plan form centred on a Classically-detailed doorcase not only demonstrating good quality workmanship in a silver-grey granite, but also showing a sinuous fanlight; the slight diminishing in scale of the openings on each floor producing a feint graduated visual impression; and the parapeted roofline: meanwhile, aspects of the composition clearly illustrate the continued development or "improvement" of the country house into the twentieth century. Having been well maintained, the form and massing survive intact together with substantial quantities of the original fabric, both to the exterior and to the interior including not only crown or cylinder glazing panels in hornless sash frames, but also a slate hung surface finish: meanwhile, contemporary joinery; restrained chimneypieces; and decorative plasterwork enrichments including 'wide friezes in the dining room and drawing room' (Bence-Jones 1978, 226), all highlight the artistic potential of a country house having historic connections with the Power family including Joseph Power (----); Captain Edward O'Neill Power (----; Lewis 1837 II, 642); Pierce Power (d. 1887); and Patrick Joseph Power MP (1850-1913) 'late of Newtown House Tramore County Waterford' (Calendars of Wills and Administrations 1913, 588).
