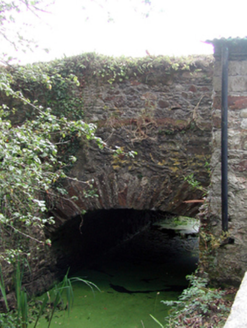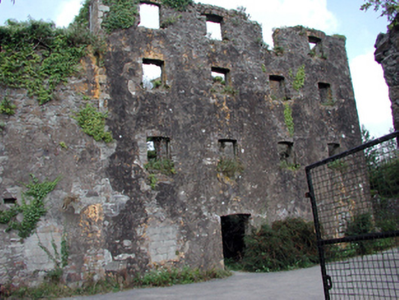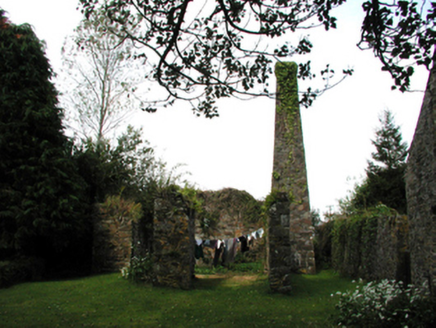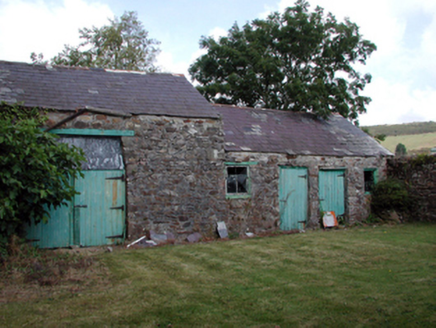Survey Data
Reg No
22902404
Rating
Regional
Categories of Special Interest
Architectural, Historical, Social, Technical
Original Use
Mill (water)
Date
1800 - 1830
Coordinates
241648, 102677
Date Recorded
05/01/2004
Date Updated
--/--/--
Description
Detached four-bay four-storey corn mill, c.1815. In ruins, 1925. Roof now gone (original profile not discernible). Unpainted lime rendered walls over random rubble stone construction having lime mortar. Camber-headed window openings with no sills, red brick dressings including ‘voussoirs’, and fittings now gone. Camber-headed door opening with red brick dressings, and fittings now gone. Interior now in ruins with remains of random rubble stone internal walls. Set back from road in own grounds with random rubble stone boundary wall to perimeter having red brick coping, and rubble stone piers with coping on shallow stringcourses. (ii) Freestanding rubble stone chimney, c.1815, to north-west comprising tapered shaft on a square plan. Random rubble stone walls with lime mortar, squared rubble stone quoins to corners, and profiled detailing to capping. (iii) Detached five-bay single-storey rubble stone outbuilding, c.1815, to east comprising four-bay single-storey range with single-bay single-storey higher end bay to left (west) having square-headed carriageway. Pitched slate roofs with clay ridge tiles, and remains of iron rainwater goods. Random rubble stone walls. Square-headed window openings with no sills, timber lintels, and remains of timber fittings. Square-headed door openings with timber lintels, and timber boarded doors. Square-headed carriageway with timber lintel, and timber boarded double door. (iv) Single-arch rubble stone road bridge over river, c.1815. Random rubble stone walls with rubble stone coping to parapets. Shallow segmental arch with rubble stone voussoirs, and rubble stone soffits. Sited spanning River Mahon at channelled section originally forming mill race.
Appraisal
Although put out of use in the early twentieth century, this complex of buildings survives as an important reminder of an industrial venture on site that historically supported much of the local agricultural economy. Despite the loss of most of the original fittings, the form and massing of the mill remain intact, while ancillary structures including a chimney of some technical interest, an outbuilding of picturesque quality, and a small bridge retaining its original profile, all serve to enhance the group quality of the grounds.







