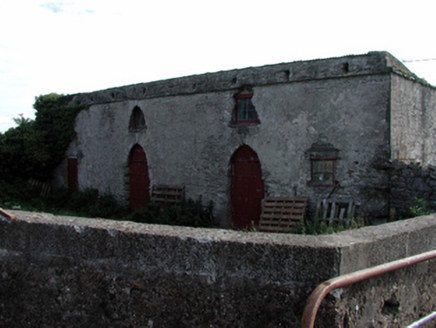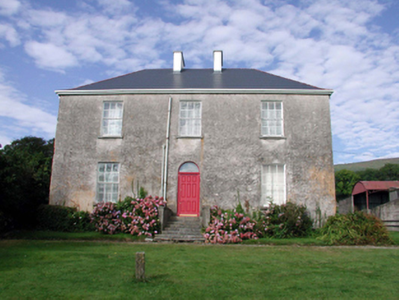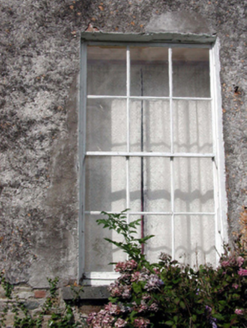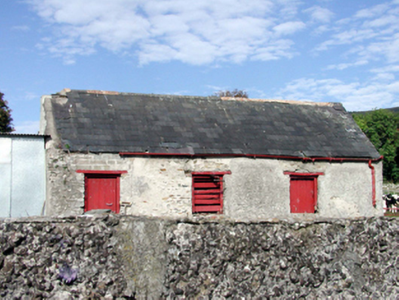Survey Data
Reg No
22902302
Rating
Regional
Categories of Special Interest
Architectural
Original Use
House
In Use As
House
Date
1790 - 1810
Coordinates
230600, 101187
Date Recorded
05/01/2004
Date Updated
--/--/--
Description
Detached three-bay two-storey house, c.1800, on a symmetrical plan possibly over basement retaining original fenestration. Extended, c.1900, with single-bay single-storey flat-roofed porch added to centre rear (west) elevation. Reroofed, c.2000. Hipped roof with replacement artificial slate, c.2000, red clay ridge tiles, replacement cement rendered chimney stacks, c.2000, and replacement uPVC rainwater goods, c.2000, on replacement uPVC eaves, c.2000. Flat roof to porch not visible. Unpainted roughcast lime rendered walls over random rubble stone construction with slate hanging to side (south) elevation having sections of replacement artificial slate, c.2000. Square-headed window openings (round-headed to centre rear (west) elevation) with stone sills, and 6/6 timber sash windows. Round-headed door opening approached by flight of eight cut-limestone steps having cut-stone parapets, and replacement timber panelled door, c.2000, with overlight. Interior with timber panelled shutters to window openings. Set back from road in own grounds with forecourt. (ii) Detached three-bay single-storey outbuilding, c.1800, to west. Renovated, c.1975. Pitched slate roof with clay ridge tiles, rendered coping, and cast-iron rainwater goods. Unpainted roughcast lime rendered walls over random rubble stone construction with section of replacement concrete block construction, c.1975. Square-headed door openings with timber lintels, and timber boarded doors. (iii) Detached four-bay single-storey outbuilding with half-attic, c.1800, to west. Renovated, c.1900, with some openings remodelled. Reroofed, c.1975, with roof remodelled. Mono-pitched roof remodelled, c.1970, with corrugated-iron, and rendered coping. Unpainted lime rendered walls over random rubble stone construction with squared rubble stone course (originally eaves level). Pointed-arch window openings (some remodelled, c.1900, forming square-headed window openings) with no sills, rubble stone voussoirs (timber lintels to remodelled openings), and timber fittings. Pointed-arch door openings (one remodelled, c.1900) with rubble stone voussoirs (timber lintel to remodelled opening), timber boarded doors, and overpanels.
Appraisal
An appealing, middle-size house composed of balanced Georgian proportions and symmetry, which retains most of its original form and fabric, both to the exterior and to the interior, including slate hanging to the seaward-exposed elevation. However, the gradual replacement of some of the original materials with inappropriate modern articles threatens the historic character of the composition. The survival of a range of attendant outbuildings, including a range incorporating distinctive openings, augments the group and setting quality of the site.







